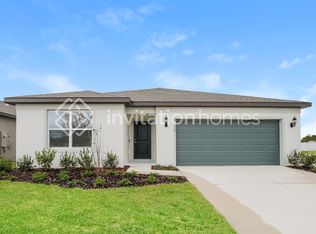Sold for $395,840 on 05/28/25
$395,840
4218 Goldfoil Rd, Spring Hill, FL 34609
5beds
2,586sqft
Single Family Residence
Built in 2025
5,000 Square Feet Lot
$383,400 Zestimate®
$153/sqft
$2,549 Estimated rent
Home value
$383,400
$337,000 - $437,000
$2,549/mo
Zestimate® history
Loading...
Owner options
Explore your selling options
What's special
Brand new construction of this beautiful Pulte built home. Home features built in oven & microwave, electric cooktop, quartz counters and Whirpool appliance package. Kitchen also boasts soft close drawers, pull out trays and custom backsplash! Luxury plank vinyl flooring with lush carpet in the bedrooms.
Zillow last checked: 8 hours ago
Listing updated: June 09, 2025 at 07:09pm
Listing Provided by:
Non-Member Agent,
STELLAR NON-MEMBER OFFICE 000-000-0000
Bought with:
Kim Cash, 3144928
BHHS FLORIDA PROPERTIES GROUP
Source: Stellar MLS,MLS#: J989438 Originating MLS: Other
Originating MLS: Other

Facts & features
Interior
Bedrooms & bathrooms
- Bedrooms: 5
- Bathrooms: 3
- Full bathrooms: 3
Primary bedroom
- Features: Walk-In Closet(s)
- Level: Second
- Area: 225 Square Feet
- Dimensions: 15x15
Dining room
- Level: First
- Area: 70 Square Feet
- Dimensions: 7x10
Kitchen
- Features: Pantry
- Level: First
- Area: 144 Square Feet
- Dimensions: 12x12
Living room
- Level: First
- Area: 304 Square Feet
- Dimensions: 16x19
Loft
- Level: Second
- Area: 209 Square Feet
- Dimensions: 19x11
Heating
- Central
Cooling
- Central Air
Appliances
- Included: Oven, Cooktop, Dishwasher, Disposal, Dryer, Electric Water Heater, Microwave, Range Hood, Refrigerator, Washer
- Laundry: Inside, Laundry Room, Upper Level
Features
- Accessibility Features, Built-in Features, Kitchen/Family Room Combo, Living Room/Dining Room Combo, Open Floorplan, Stone Counters, Walk-In Closet(s)
- Flooring: Carpet, Ceramic Tile, Luxury Vinyl
- Doors: French Doors, Sliding Doors
- Windows: Blinds
- Has fireplace: No
Interior area
- Total structure area: 3,150
- Total interior livable area: 2,586 sqft
Property
Parking
- Total spaces: 2
- Parking features: Garage - Attached
- Attached garage spaces: 2
Features
- Levels: Two
- Stories: 2
- Exterior features: Irrigation System, Rain Gutters
Lot
- Size: 5,000 sqft
Details
- Parcel number: R1622318007400002160
- Zoning: MPUD
- Special conditions: None
Construction
Type & style
- Home type: SingleFamily
- Property subtype: Single Family Residence
Materials
- Block, Metal Frame, Wood Frame
- Foundation: Slab
- Roof: Shingle
Condition
- Completed
- New construction: Yes
- Year built: 2025
Details
- Builder model: Williston
- Builder name: Pulte
Utilities & green energy
- Sewer: Public Sewer
- Water: Public
- Utilities for property: Electricity Connected, Sewer Connected, Sprinkler Meter, Underground Utilities, Water Connected
Community & neighborhood
Location
- Region: Spring Hill
- Subdivision: CALDERA
HOA & financial
HOA
- Has HOA: Yes
- HOA fee: $47 monthly
- Association name: Pulte
Other fees
- Pet fee: $0 monthly
Other financial information
- Total actual rent: 0
Other
Other facts
- Ownership: Fee Simple
- Road surface type: Paved
Price history
| Date | Event | Price |
|---|---|---|
| 5/28/2025 | Sold | $395,840+16.4%$153/sqft |
Source: | ||
| 11/29/2024 | Listing removed | $339,990$131/sqft |
Source: | ||
| 11/10/2024 | Listed for sale | $339,990$131/sqft |
Source: | ||
Public tax history
Tax history is unavailable.
Neighborhood: 34609
Nearby schools
GreatSchools rating
- 6/10Pine Grove Elementary SchoolGrades: PK-5Distance: 5.4 mi
- 5/10Powell Middle SchoolGrades: 6-8Distance: 1.6 mi
- 2/10Central High SchoolGrades: 9-12Distance: 5.2 mi
Get a cash offer in 3 minutes
Find out how much your home could sell for in as little as 3 minutes with a no-obligation cash offer.
Estimated market value
$383,400
Get a cash offer in 3 minutes
Find out how much your home could sell for in as little as 3 minutes with a no-obligation cash offer.
Estimated market value
$383,400


