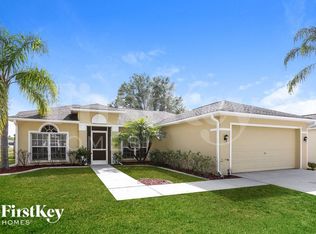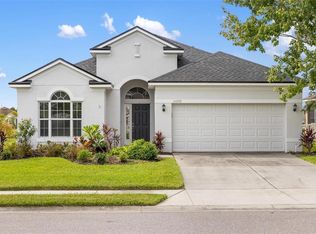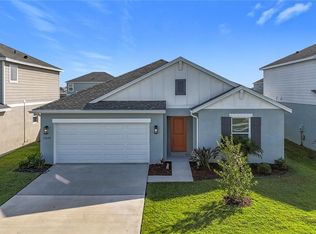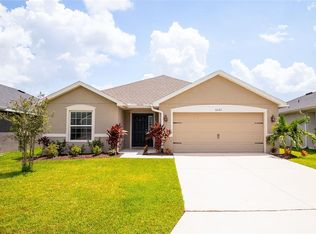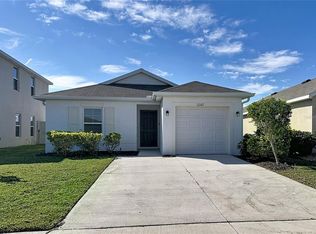Great waterfront home in a peaceful community. This home has an open floor plan with plenty of windows to showcase the view of the beautiful back yard. The kitchen has newer (2023) stainless appliances, marble countertops and a large pantry/closet. Every room has been updated with wood look tile. Bathrooms have newer tile and marble counters. The roof was replaced in 2023 and the air conditioning was replaced in 2024. The only thing left to do is move in, but don't forget your fishing poles, the lake has plenty of fish!
For sale
Price cut: $10K (11/12)
$379,000
4218 Berkeley Dr, Parrish, FL 34219
3beds
1,586sqft
Est.:
Single Family Residence
Built in 2002
7,819 Square Feet Lot
$-- Zestimate®
$239/sqft
$75/mo HOA
What's special
Plenty of windowsOpen floor planWaterfront homeMarble countertops
- 49 days |
- 722 |
- 53 |
Zillow last checked: 8 hours ago
Listing updated: December 05, 2025 at 07:44am
Listing Provided by:
Jackie Bruenn 407-415-1215,
EXIT GLOBAL REALTY 407-725-7180
Source: Stellar MLS,MLS#: O6355065 Originating MLS: Orlando Regional
Originating MLS: Orlando Regional

Tour with a local agent
Facts & features
Interior
Bedrooms & bathrooms
- Bedrooms: 3
- Bathrooms: 2
- Full bathrooms: 2
Rooms
- Room types: Den/Library/Office
Primary bedroom
- Features: En Suite Bathroom, Walk-In Closet(s)
- Level: First
- Area: 201.15 Square Feet
- Dimensions: 13.5x14.9
Kitchen
- Features: Pantry
- Level: First
- Area: 172.8 Square Feet
- Dimensions: 9.6x18
Living room
- Level: First
- Area: 258.72 Square Feet
- Dimensions: 14.7x17.6
Heating
- Central
Cooling
- Central Air
Appliances
- Included: Convection Oven, Dishwasher, Disposal, Dryer, Electric Water Heater, Range, Range Hood, Refrigerator, Washer
- Laundry: Laundry Room
Features
- Ceiling Fan(s), Crown Molding, Eating Space In Kitchen, High Ceilings, Open Floorplan, Solid Surface Counters, Split Bedroom, Stone Counters, Walk-In Closet(s)
- Flooring: Ceramic Tile
- Has fireplace: No
Interior area
- Total structure area: 2,486
- Total interior livable area: 1,586 sqft
Video & virtual tour
Property
Parking
- Total spaces: 2
- Parking features: Garage - Attached
- Attached garage spaces: 2
Features
- Levels: One
- Stories: 1
- Patio & porch: Rear Porch, Screened
- Exterior features: Sidewalk
- Has view: Yes
- View description: Water, Lake
- Has water view: Yes
- Water view: Water,Lake
- Waterfront features: Lake Front, Lake Privileges
Lot
- Size: 7,819 Square Feet
- Dimensions: 68 x 115
Details
- Parcel number: 503617009
- Zoning: PDR
- Special conditions: None
Construction
Type & style
- Home type: SingleFamily
- Property subtype: Single Family Residence
Materials
- Block, Stucco
- Foundation: Slab
- Roof: Shingle
Condition
- New construction: No
- Year built: 2002
Utilities & green energy
- Sewer: Public Sewer
- Water: Public
- Utilities for property: BB/HS Internet Available, Cable Available, Electricity Connected, Public, Sewer Connected, Water Connected
Community & HOA
Community
- Features: Dog Park, Playground, Pool, Sidewalks
- Subdivision: KINGSFIELD PH IV
HOA
- Has HOA: Yes
- Amenities included: Basketball Court, Pool
- HOA fee: $75 monthly
- HOA name: Lisa Taylor
- HOA phone: 941-870-5600
- Pet fee: $0 monthly
Location
- Region: Parrish
Financial & listing details
- Price per square foot: $239/sqft
- Tax assessed value: $340,358
- Annual tax amount: $4,885
- Date on market: 10/24/2025
- Cumulative days on market: 50 days
- Listing terms: Cash,Conventional,FHA,VA Loan
- Ownership: Fee Simple
- Total actual rent: 0
- Electric utility on property: Yes
- Road surface type: Asphalt
Estimated market value
Not available
Estimated sales range
Not available
Not available
Price history
Price history
| Date | Event | Price |
|---|---|---|
| 11/12/2025 | Price change | $379,000-2.6%$239/sqft |
Source: | ||
| 10/24/2025 | Listed for sale | $389,000-4.9%$245/sqft |
Source: | ||
| 5/8/2023 | Sold | $409,000$258/sqft |
Source: | ||
| 4/16/2023 | Pending sale | $409,000$258/sqft |
Source: | ||
| 3/29/2023 | Price change | $409,000-2.4%$258/sqft |
Source: | ||
Public tax history
Public tax history
| Year | Property taxes | Tax assessment |
|---|---|---|
| 2024 | $4,886 +261.6% | $340,358 +185.7% |
| 2023 | $1,351 -0.4% | $119,123 +3% |
| 2022 | $1,356 +1.5% | $115,653 +3% |
Find assessor info on the county website
BuyAbility℠ payment
Est. payment
$2,514/mo
Principal & interest
$1845
Property taxes
$461
Other costs
$208
Climate risks
Neighborhood: 34219
Nearby schools
GreatSchools rating
- 8/10Annie Lucy Williams Elementary SchoolGrades: PK-5Distance: 2.1 mi
- 4/10Parrish Community High SchoolGrades: Distance: 2.2 mi
- 4/10Buffalo Creek Middle SchoolGrades: 6-8Distance: 4 mi
Schools provided by the listing agent
- Elementary: Annie Lucy Williams Elementary
- Middle: Buffalo Creek Middle
- High: Parrish Community High
Source: Stellar MLS. This data may not be complete. We recommend contacting the local school district to confirm school assignments for this home.
- Loading
- Loading
