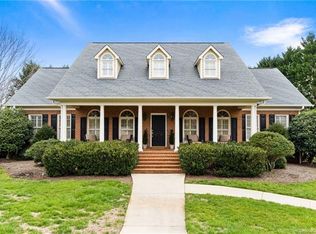Closed
$980,000
4218 3rd Street Ln NW, Hickory, NC 28601
5beds
6,403sqft
Single Family Residence
Built in 1993
0.45 Acres Lot
$1,012,300 Zestimate®
$153/sqft
$3,787 Estimated rent
Home value
$1,012,300
$931,000 - $1.09M
$3,787/mo
Zestimate® history
Loading...
Owner options
Explore your selling options
What's special
Gorgeous brick home in desirable Moore's Ferry! Great floorplan for entertaining indoors & out. Gourmet kitchen features professional grade Thermador appliances including large column fridge & freezer, gas range, center island w/wine fridge. Custom cabinetry & sliding window for deck access. Sunroom/ breakfast room leads to deck w/covered living & dining areas, & hot tub. The deck overlooks a private backyard w/gas fire pit & salt water pool(New-2024)! Pool has tanning ledge & nook for lounging.
Beautiful wood molding throughout, coffered ceilings (LR, Sunroom & Office), & built in bookshelves (office & LR).
Primary suite has sitting area, 2 large WIC, large bathroom w/soaking tub. Also, private office w/own entrance from garage & 3rd story bedroom & full bath. 2nd LVL has 3 bedrooms & 2 full baths. Basement has large bar w/a full kitchen & seating for 15. Huge den/rec room w/gas FP, a sound proof music room (6th BR), craft room , full bath. Laundry on main & basement.
Zillow last checked: 8 hours ago
Listing updated: November 21, 2024 at 07:36am
Listing Provided by:
Julie Correll julie@premierrpm.com,
Premier Rental Property
Bought with:
Leslie Sullivan
Realty Executives of Hickory
Source: Canopy MLS as distributed by MLS GRID,MLS#: 4189964
Facts & features
Interior
Bedrooms & bathrooms
- Bedrooms: 5
- Bathrooms: 6
- Full bathrooms: 5
- 1/2 bathrooms: 1
Primary bedroom
- Level: Upper
Primary bedroom
- Level: Upper
Bedroom s
- Level: Upper
Bedroom s
- Level: Upper
Bedroom s
- Level: Upper
Bedroom s
- Level: Upper
Bedroom s
- Level: Upper
Bedroom s
- Level: Upper
Bathroom full
- Level: Upper
Bathroom full
- Level: Upper
Bathroom full
- Level: Upper
Bathroom full
- Level: Upper
Bar entertainment
- Level: Basement
Bar entertainment
- Level: Basement
Bonus room
- Level: Basement
Bonus room
- Level: Basement
Breakfast
- Level: Main
Breakfast
- Level: Main
Den
- Level: Basement
Den
- Level: Basement
Dining room
- Level: Main
Dining room
- Level: Main
Family room
- Level: Main
Family room
- Level: Main
Kitchen
- Level: Main
Kitchen
- Level: Main
Laundry
- Level: Main
Laundry
- Level: Main
Office
- Level: Main
Office
- Level: Main
Workshop
- Level: Basement
Workshop
- Level: Basement
Heating
- Forced Air
Cooling
- Central Air
Appliances
- Included: Bar Fridge, Dishwasher, Disposal, Exhaust Hood, Freezer, Gas Oven, Gas Range, Gas Water Heater, Microwave, Refrigerator, Wine Refrigerator
- Laundry: In Basement, Utility Room
Features
- Breakfast Bar, Soaking Tub, Kitchen Island, Pantry, Storage, Walk-In Closet(s), Wet Bar
- Flooring: Tile, Vinyl, Wood
- Doors: French Doors, Pocket Doors, Storm Door(s)
- Basement: Exterior Entry,Finished,French Drain,Interior Entry,Storage Space,Walk-Out Access
- Attic: Walk-In
- Fireplace features: Family Room, Fire Pit, Gas, Gas Log, Gas Unvented, Recreation Room
Interior area
- Total structure area: 3,687
- Total interior livable area: 6,403 sqft
- Finished area above ground: 4,058
- Finished area below ground: 2,345
Property
Parking
- Total spaces: 3
- Parking features: Circular Driveway, Attached Garage, Garage on Main Level
- Attached garage spaces: 3
- Has uncovered spaces: Yes
Features
- Levels: Two and a Half
- Stories: 2
- Patio & porch: Covered, Deck
- Exterior features: Fire Pit, In-Ground Irrigation
- Pool features: Fenced, Heated, In Ground, Salt Water
- Has spa: Yes
- Spa features: Heated
- Fencing: Back Yard
- Body of water: Lake Hickory
Lot
- Size: 0.45 Acres
Details
- Additional structures: None
- Parcel number: 3715170066820000
- Zoning: R-2
- Special conditions: Standard
- Other equipment: Surround Sound
Construction
Type & style
- Home type: SingleFamily
- Architectural style: Traditional
- Property subtype: Single Family Residence
Materials
- Brick Full
- Roof: Shingle
Condition
- New construction: No
- Year built: 1993
Utilities & green energy
- Sewer: Public Sewer
- Water: City
- Utilities for property: Underground Power Lines
Community & neighborhood
Security
- Security features: Smoke Detector(s)
Community
- Community features: Clubhouse, Gated, Lake Access, Sidewalks, Street Lights
Location
- Region: Hickory
- Subdivision: Moores Ferry
HOA & financial
HOA
- Has HOA: Yes
- HOA fee: $720 annually
Other
Other facts
- Listing terms: Cash,Conventional,FHA,USDA Loan,VA Loan
- Road surface type: Concrete, Paved
Price history
| Date | Event | Price |
|---|---|---|
| 11/19/2024 | Sold | $980,000-1.8%$153/sqft |
Source: | ||
| 10/13/2024 | Pending sale | $997,500$156/sqft |
Source: | ||
| 10/8/2024 | Listed for sale | $997,500+15.3%$156/sqft |
Source: | ||
| 9/15/2022 | Sold | $865,000-2.7%$135/sqft |
Source: | ||
| 8/1/2022 | Pending sale | $889,000$139/sqft |
Source: | ||
Public tax history
| Year | Property taxes | Tax assessment |
|---|---|---|
| 2025 | $6,692 +3.1% | $779,500 +2.5% |
| 2024 | $6,489 | $760,300 |
| 2023 | $6,489 +6% | $760,300 +49.3% |
Find assessor info on the county website
Neighborhood: 28601
Nearby schools
GreatSchools rating
- 4/10W M Jenkins ElementaryGrades: K-5Distance: 0.7 mi
- 3/10Northview MiddleGrades: 6-8Distance: 1.6 mi
- 4/10Hickory HighGrades: PK,9-12Distance: 2.9 mi

Get pre-qualified for a loan
At Zillow Home Loans, we can pre-qualify you in as little as 5 minutes with no impact to your credit score.An equal housing lender. NMLS #10287.
Sell for more on Zillow
Get a free Zillow Showcase℠ listing and you could sell for .
$1,012,300
2% more+ $20,246
With Zillow Showcase(estimated)
$1,032,546