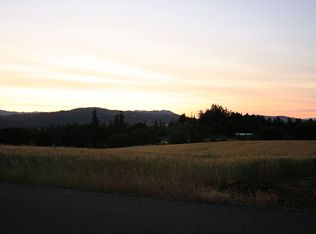Breathtaking estate in a desirable, upscale community w/panoramic views! Oversized shop w/3 RV bays, office/game rm & bthrm. Relax in a park-like setting w/mature trees, gardens & wildlife across 5.22 acrs. Inside you will find an open layout w/high ceilings & lg picture windows, bringing in natural light. Expansive deck/patio w/firepit & beautiful landscaping. Wonderful location, in the heart of wine country w/numerous vineyards nearby
This property is off market, which means it's not currently listed for sale or rent on Zillow. This may be different from what's available on other websites or public sources.

