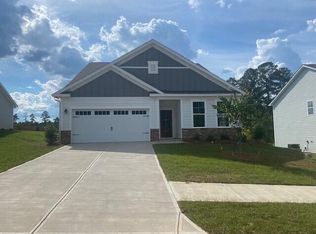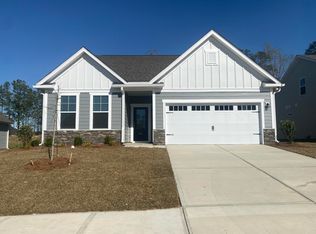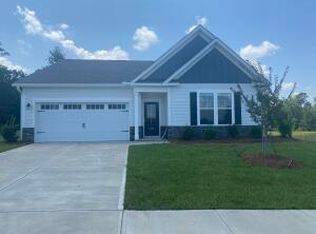Sold for $414,240 on 04/30/25
$414,240
4217 WHITEHOUSE STREET, Harlem, GA 30814
5beds
3,386sqft
Single Family Residence
Built in 2024
7,840.8 Square Feet Lot
$420,100 Zestimate®
$122/sqft
$-- Estimated rent
Home value
$420,100
$395,000 - $445,000
Not available
Zestimate® history
Loading...
Owner options
Explore your selling options
What's special
The Summerville Plan In Greenpoint is Conveniently located near I-20 to make commuting easy while still enjoying all that Columbia County has to offer. Quick drive to Fort Eisenhower and Amazon Distribution Center, close proximity to top rated schools, and quaint downtown complete this perfectly located neighborhood. The Summerville will take care of you through all of life's seasons. This large 5-bedroom plan begins with a 3 Car Garage, with room for your golf cart or use as a workshop. The first bedroom and bathroom are located on the main floor, along with the stunning family room. The kitchen and breakfast area are sure to be the centerpiece of many happy memories. Upstairs, your family has room to spread out into the primary suite with sitting room, plus two other large bedrooms with walk in closets. A magnificent loft or media room completes the upper floor, along with a convenient laundry room, and full bath. Plenty of closets and extra storage space are strategically placed throughout your new home. Future amenities in Greenpoint include In-ground pool, Cabana, Walking Trails and Park. Many Incentives available! (Photos are for illustrative purposes, some colors and options, may vary). Homesite 184
Zillow last checked: 8 hours ago
Listing updated: May 02, 2025 at 05:30am
Listed by:
Michele Susman 706-969-5316,
Stanley Martin South Carolina Brokerage,
Hailey Altman 704-458-0165,
Stanley Martin Georgia Brokerage LLC
Bought with:
Kalista Cave, 351873
Blanchard & Calhoun
Source: Hive MLS,MLS#: 536029
Facts & features
Interior
Bedrooms & bathrooms
- Bedrooms: 5
- Bathrooms: 4
- Full bathrooms: 4
Primary bedroom
- Level: Upper
- Dimensions: 19 x 15
Bedroom 2
- Level: Upper
- Dimensions: 12 x 13
Bedroom 3
- Level: Upper
- Dimensions: 14 x 13
Bedroom 4
- Level: Main
- Dimensions: 11 x 13
Bedroom 5
- Level: Upper
- Dimensions: 11 x 15
Kitchen
- Level: Main
- Dimensions: 10 x 15
Living room
- Level: Main
- Dimensions: 20 x 15
Loft
- Level: Upper
- Dimensions: 13 x 16
Heating
- Forced Air
Cooling
- Central Air
Appliances
- Included: Dishwasher, Disposal, Electric Range, Electric Water Heater, Microwave
Features
- Cable Available, Furnace Room, Kitchen Island, Pantry, Recently Painted, Smoke Detector(s), Walk-In Closet(s), Washer Hookup, Electric Dryer Hookup
- Flooring: Carpet, Luxury Vinyl
- Attic: See Remarks
- Number of fireplaces: 1
- Fireplace features: See Remarks
Interior area
- Total structure area: 3,386
- Total interior livable area: 3,386 sqft
Property
Parking
- Parking features: Attached, Garage, Garage Door Opener
- Has garage: Yes
Features
- Levels: Two
- Patio & porch: Covered, Patio
- Exterior features: Insulated Windows
Lot
- Size: 7,840 sqft
- Dimensions: 63 x 122 x 60 x 122
- Features: Sprinklers In Front, Sprinklers In Rear
Details
- Parcel number: 030405
Construction
Type & style
- Home type: SingleFamily
- Architectural style: Two Story
- Property subtype: Single Family Residence
Materials
- HardiPlank Type, Stone
- Foundation: Slab
- Roof: Composition
Condition
- New Construction
- New construction: Yes
- Year built: 2024
Utilities & green energy
- Sewer: Public Sewer
- Water: Public
Community & neighborhood
Community
- Community features: Park, Pool, Sidewalks, Walking Trail(s)
Location
- Region: Harlem
- Subdivision: Greenpoint
HOA & financial
HOA
- Has HOA: Yes
- HOA fee: $500 monthly
Other
Other facts
- Listing agreement: Exclusive Right To Sell
- Listing terms: VA Loan,1031 Exchange,Cash,Conventional,FHA
Price history
| Date | Event | Price |
|---|---|---|
| 4/30/2025 | Sold | $414,2400%$122/sqft |
Source: | ||
| 11/29/2024 | Pending sale | $414,275$122/sqft |
Source: | ||
| 11/29/2024 | Listed for sale | $414,275$122/sqft |
Source: | ||
Public tax history
Tax history is unavailable.
Neighborhood: 30814
Nearby schools
GreatSchools rating
- 4/10North Harlem Elementary SchoolGrades: PK-5Distance: 4 mi
- 4/10Harlem Middle SchoolGrades: 6-8Distance: 0.5 mi
- 5/10Harlem High SchoolGrades: 9-12Distance: 1.6 mi
Schools provided by the listing agent
- Elementary: North Harlem
- Middle: Harlem
- High: Harlem
Source: Hive MLS. This data may not be complete. We recommend contacting the local school district to confirm school assignments for this home.

Get pre-qualified for a loan
At Zillow Home Loans, we can pre-qualify you in as little as 5 minutes with no impact to your credit score.An equal housing lender. NMLS #10287.



