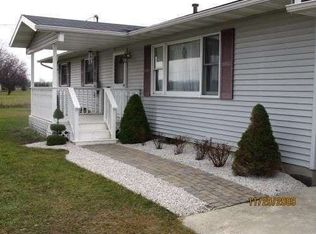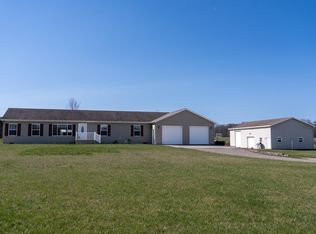Convenient County Living! Low maintenance 4 bedroom, 3 bath brick home just 5 miles west of Mt. Pleasant. Upscale features include... Contemporary kitchen with sleek maple self-close cabinets & drawers, pantry, granite countertops, stainless steel appliances, breakfast bar, tile floor. Spacious living area with fireplace. Dining room / Office. Custom Pella windows with between-the-glass blinds. Central vacuum system. Natural gas. Main level master suite. Three fireplaces... one with insert. Hardwood flooring. Full basement. Circle driveway and plenty of hard surface parking. Back yard completely fenced. RV electrical connection near driveway. 2-car attached garage and 30 x 40 pole building. A careful buyers dream!
This property is off market, which means it's not currently listed for sale or rent on Zillow. This may be different from what's available on other websites or public sources.


