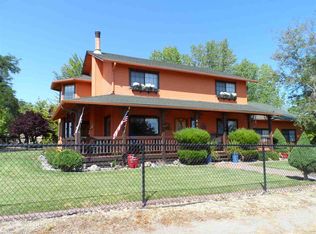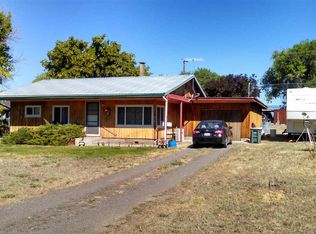Sold for $575,000
$575,000
4217 Upland Rd, Montague, CA 96064
3beds
4baths
2,018sqft
Single Family Residence
Built in ----
5.7 Acres Lot
$566,200 Zestimate®
$285/sqft
$2,419 Estimated rent
Home value
$566,200
Estimated sales range
Not available
$2,419/mo
Zestimate® history
Loading...
Owner options
Explore your selling options
What's special
Beautiful and well-maintained country home just 15 minutes outside of Yreka! This mostly level property is beautifully landscaped & includes a seasonal creek, seasonal pond, swimming pool, trees & pretty views! You can enjoy Mt. Shasta views from the property, as well as local hills. It's fenced and horses or other animals are allowed. The house is two story with wrap-around porches on several sides & has an attached three car garage. Downstairs, enjoy a spacious living room and kitchen with pantry & island. There’s one large bedroom, with a sitting room and bathroom downstairs, as well as a second half bath, plus an office and a sunroom with hot tub. Upstairs there are two bedrooms and bathrooms. From the front porch take the walk way to the gazebo and a water feature next to the pool. A nice patio, several areas for seating & a variety of landscaping on automatic irrigation all contribute to the relaxing atmosphere. A finished shed, with non-permitted toilet, sink and it’s own heat/ac unit makes a great space for hobbies, as well as a pump house and other sheds for storage and tools. Come tour Siskiyou country living!
Zillow last checked: 8 hours ago
Listing updated: August 28, 2024 at 03:37pm
Listed by:
Kathy Hayden 530-598-5336,
California Outdoor Properties
Bought with:
Donna Clair, DRE #:00553089
Heritage Properties
Source: SMLS,MLS#: 20240704
Facts & features
Interior
Bedrooms & bathrooms
- Bedrooms: 3
- Bathrooms: 4
Bathroom
- Features: Double Vanity, Shower Enclosure, Tile Counters, Tile Enclosure, Tile Floors, Tub/Shower Enclosure
Kitchen
- Features: Custom Cabinets, Granite Counters, Kitchen Island, Lazy Susan, Undermount Sink
Heating
- F/A Electric, Wood Stove
Cooling
- Central Air
Appliances
- Included: Dishwasher, Disposal, Microwave, Refrigerator, Washer, Electric Range, Instant Hot Water
- Laundry: Laundry Room
Features
- Pantry, Walk-In Closet(s), Whole House Fan
- Flooring: Carpet, Laminate, Tile
- Windows: Blinds, Double Pane Windows, Metal Frame
- Has fireplace: Yes
- Fireplace features: Two or More, Free Standing, Living Room, Master Bedroom
Interior area
- Total structure area: 2,018
- Total interior livable area: 2,018 sqft
Property
Parking
- Parking features: Attached, Gravel, RV Access/Parking
- Has attached garage: Yes
- Has uncovered spaces: Yes
- Details: RV Parking
Accessibility
- Accessibility features: Handicap Access
Features
- Patio & porch: Deck
- Exterior features: Garden, Pond
- Has private pool: Yes
- Pool features: Outdoor Pool
- Has spa: Yes
- Spa features: Hot Tub, Private
- Fencing: Wood
- Has view: Yes
- View description: Hills, Mt Shasta, Valley
- Waterfront features: Pond, Seasonal Creek
Lot
- Size: 5.70 Acres
- Features: Horses OK, Landscaped, Lawn, Sprinkler, Pasture, Trees
- Topography: Level
Details
- Additional structures: Shed(s)
- Parcel number: 041301430000
- Other equipment: Satellite Dish
- Horses can be raised: Yes
Construction
Type & style
- Home type: SingleFamily
- Architectural style: Country
- Property subtype: Single Family Residence
Materials
- Other
- Foundation: Concrete Perimeter
- Roof: Composition
Condition
- 31 - 50 yrs
Utilities & green energy
- Sewer: Has Septic
- Water: Well
- Utilities for property: Cell Service, Electricity, Phone Available, Satelite
Community & neighborhood
Security
- Security features: Security System
Location
- Region: Montague
- Subdivision: Uplands
Other
Other facts
- Road surface type: Gravel
Price history
| Date | Event | Price |
|---|---|---|
| 6/2/2025 | Listing removed | $592,000$293/sqft |
Source: | ||
| 4/18/2025 | Listed for sale | $592,000+3%$293/sqft |
Source: | ||
| 8/28/2024 | Sold | $575,000$285/sqft |
Source: | ||
| 8/5/2024 | Pending sale | $575,000$285/sqft |
Source: | ||
| 6/10/2024 | Listed for sale | $575,000+16.2%$285/sqft |
Source: | ||
Public tax history
| Year | Property taxes | Tax assessment |
|---|---|---|
| 2025 | $6,066 +60.3% | $575,000 +62.4% |
| 2024 | $3,783 +2.2% | $354,000 +1.7% |
| 2023 | $3,703 -0.6% | $348,000 +1.8% |
Find assessor info on the county website
Neighborhood: 96064
Nearby schools
GreatSchools rating
- NAWillow Creek Elementary SchoolGrades: K-8Distance: 2.9 mi
- 6/10Yreka High SchoolGrades: 9-12Distance: 8.8 mi
Get pre-qualified for a loan
At Zillow Home Loans, we can pre-qualify you in as little as 5 minutes with no impact to your credit score.An equal housing lender. NMLS #10287.

