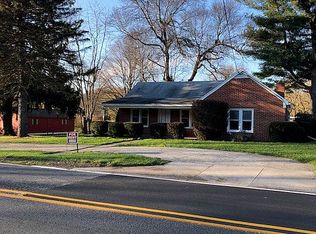Sold for $1,275,000
$1,275,000
4217 Sundown Rd, Gaithersburg, MD 20882
3beds
2,501sqft
Single Family Residence
Built in 2001
12.25 Acres Lot
$1,289,400 Zestimate®
$510/sqft
$3,848 Estimated rent
Home value
$1,289,400
$1.21M - $1.37M
$3,848/mo
Zestimate® history
Loading...
Owner options
Explore your selling options
What's special
BY APPOINTMENT ONLY. One of a kind Icelandic minimalism meets Montana Ranch! Get away from it all. Bring your horses, dreams of country living & organic farming! Hardiplank clad clean lined contemporary exterior design blended with super cool rustic interior architectural features, Cathedral ceilings, Wood beams, amazing views of the gentle pastures from every window. Incredible Flagstone Flooring with 4 zone radiant heat throughout! 6 Stall Barn with plumbing & Electric. Custom Tulikivi Fireplace with pizza oven! Unexpected custom details abound from pillar to post. Main Level Laundry Room. Basement is unfinished and runs the full footprint of the home offering loads of storage, it also has a full egress window and a bathroom rough in. Detached Garage with separate living quarters, including full bathroom. Flat 12 acres with fenced sections perfect for riding rings. Large Fenced Garden area containing apple, pear and peach trees. Convenient location to Rachel Carson Conservation Park & Trails, Horse back riding, farms, and quick access to Rte 650 & 97 for easy commuting. This home offers a unique and tranquil living environment that is rare and unmatched anywhere else in Montgomery County. By appointment only, listing agent must attend. Please do not drive up driveaway without an appointment.
Zillow last checked: 8 hours ago
Listing updated: August 30, 2023 at 10:52am
Listed by:
Alecia Scott 301-252-2177,
Long & Foster Real Estate, Inc.,
Listing Team: The Scott Team.
Bought with:
Luis F Moreno, 530797
Fairfax Realty Premier
Source: Bright MLS,MLS#: MDMC2092162
Facts & features
Interior
Bedrooms & bathrooms
- Bedrooms: 3
- Bathrooms: 3
- Full bathrooms: 3
- Main level bathrooms: 3
- Main level bedrooms: 3
Basement
- Area: 2501
Heating
- Heat Pump, Electric
Cooling
- Central Air, Electric
Appliances
- Included: Electric Water Heater
- Laundry: Has Laundry, Main Level
Features
- Entry Level Bedroom, Exposed Beams, Open Floorplan, Cathedral Ceiling(s), Beamed Ceilings
- Flooring: Slate
- Basement: Other
- Has fireplace: No
Interior area
- Total structure area: 5,002
- Total interior livable area: 2,501 sqft
- Finished area above ground: 2,501
- Finished area below ground: 0
Property
Parking
- Total spaces: 6
- Parking features: Storage, Garage Faces Front, Garage Door Opener, Driveway, Detached
- Garage spaces: 2
- Uncovered spaces: 4
Accessibility
- Accessibility features: Accessible Doors, Accessible Hallway(s), 2+ Access Exits, Accessible Entrance
Features
- Levels: Two
- Stories: 2
- Patio & porch: Deck
- Exterior features: Lighting
- Pool features: None
- Fencing: Split Rail
- Has view: Yes
- View description: Garden, Panoramic, Pasture, Scenic Vista, Trees/Woods
Lot
- Size: 12.25 Acres
- Features: Level, Private, Rural
Details
- Additional structures: Above Grade, Below Grade
- Parcel number: 160103280151
- Zoning: AR
- Special conditions: Standard
- Horses can be raised: Yes
- Horse amenities: Horses Allowed, Stable(s), Arena
Construction
Type & style
- Home type: SingleFamily
- Architectural style: Contemporary,Cabin/Lodge,Ranch/Rambler
- Property subtype: Single Family Residence
Materials
- Frame
- Foundation: Slab, Passive Radon Mitigation, Concrete Perimeter
- Roof: Asphalt
Condition
- Excellent
- New construction: No
- Year built: 2001
Details
- Builder model: CUSTOM
Utilities & green energy
- Sewer: Private Septic Tank
- Water: Well
Community & neighborhood
Location
- Region: Gaithersburg
- Subdivision: Sundown Hills
Other
Other facts
- Listing agreement: Exclusive Right To Sell
- Ownership: Fee Simple
Price history
| Date | Event | Price |
|---|---|---|
| 8/29/2023 | Sold | $1,275,000-3.8%$510/sqft |
Source: | ||
| 6/20/2023 | Pending sale | $1,325,000$530/sqft |
Source: | ||
| 6/20/2023 | Listed for sale | $1,325,000$530/sqft |
Source: | ||
| 6/19/2023 | Pending sale | $1,325,000$530/sqft |
Source: | ||
| 5/5/2023 | Listed for sale | $1,325,000$530/sqft |
Source: | ||
Public tax history
| Year | Property taxes | Tax assessment |
|---|---|---|
| 2025 | $12,737 +32.2% | $1,029,233 +22.9% |
| 2024 | $9,637 +29.7% | $837,167 +29.8% |
| 2023 | $7,433 +4.4% | $645,100 +0% |
Find assessor info on the county website
Neighborhood: 20882
Nearby schools
GreatSchools rating
- 6/10Laytonsville Elementary SchoolGrades: K-5Distance: 3.2 mi
- 3/10Gaithersburg Middle SchoolGrades: 6-8Distance: 7.8 mi
- 3/10Gaithersburg High SchoolGrades: 9-12Distance: 8.6 mi
Schools provided by the listing agent
- District: Montgomery County Public Schools
Source: Bright MLS. This data may not be complete. We recommend contacting the local school district to confirm school assignments for this home.
Get pre-qualified for a loan
At Zillow Home Loans, we can pre-qualify you in as little as 5 minutes with no impact to your credit score.An equal housing lender. NMLS #10287.
Sell with ease on Zillow
Get a Zillow Showcase℠ listing at no additional cost and you could sell for —faster.
$1,289,400
2% more+$25,788
With Zillow Showcase(estimated)$1,315,188
