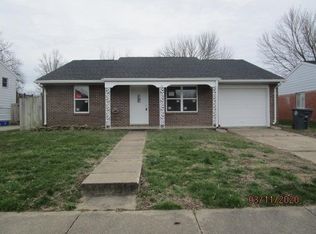Adorable 3 bedroom, 1 full bath home on Evansville's east-side conveniently located to I-69, stores, grocery, restaurants, and all your other necessities. Walking up to the home you'll love the cozy and inviting front porch perfect for reading a novel while sipping on lemonade, and watching the day pass by. Walking in the front door leads you in to your living room with vaulted ceilings, and a beautiful wood beam running down the center of the room. Off the family room is the open kitchen with laundry facility that leads to the garage and spacious backyard. Down the hallway leads to your 3 bedrooms, and recently remodeled full bath. In the spacious primary bedroom there are two closets for you convenience. Out back is a fenced yard for your pet(s), a fire pit to enjoy with friends on summer nights, and box gardens currently growing tomatoes, basil, orange peppers, and jalape???????o's. Per seller, home was painted and new flooring carpet in 2019, and new HVAC (2018). Set up your showing to see this great ranch home today!
This property is off market, which means it's not currently listed for sale or rent on Zillow. This may be different from what's available on other websites or public sources.

