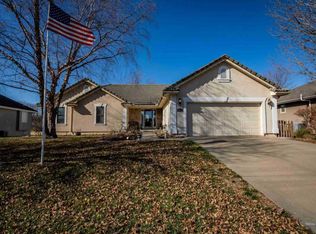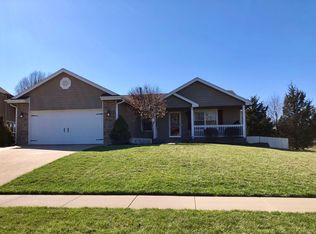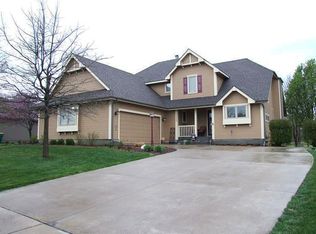Sold on 03/12/25
Price Unknown
4217 SW Stone Ave, Topeka, KS 66610
3beds
2,211sqft
Single Family Residence, Residential
Built in 1997
9,147.6 Square Feet Lot
$380,400 Zestimate®
$--/sqft
$2,143 Estimated rent
Home value
$380,400
$361,000 - $399,000
$2,143/mo
Zestimate® history
Loading...
Owner options
Explore your selling options
What's special
Welcome to the Berkshire Village Estates of Colly Creek! Your new home is situated conveniently enough that the 12th hole of the golf course is right by your backyard! It gets better: this is a one owner home with: NO HOA, NO special taxes, and some of the most meticulous owners you could ever buy behind! This home is set up for any size family you can fill it with over 1400 square feet of unfinished space in this bright, daylight basement; you could easily add a couple of bedrooms and the full bathroom and rec room are already there for you! Whether it’s the luxury of the slate roof, the convenience of main floor laundry, or the cleanliness of a two-person, NO PET home, you’ll agree that this is one of the best values that the Washburn Rural school district has to offer! HomeTeam Whole House inspection on file for you! There will be no surprises with this house! Thank you.
Zillow last checked: 8 hours ago
Listing updated: March 12, 2025 at 01:10pm
Listed by:
Chris Glenn 785-213-6186,
Coldwell Banker American Home,
Monica Glenn 785-409-5113,
Coldwell Banker American Home
Bought with:
Jessica Schenkel, 00246109
Better Homes and Gardens Real
Source: Sunflower AOR,MLS#: 233726
Facts & features
Interior
Bedrooms & bathrooms
- Bedrooms: 3
- Bathrooms: 3
- Full bathrooms: 3
Primary bedroom
- Level: Main
- Area: 214.5
- Dimensions: 16.5x13
Bedroom 2
- Level: Main
- Area: 147
- Dimensions: 14x10.5
Bedroom 3
- Level: Main
- Area: 137.5
- Dimensions: 11x12.5
Dining room
- Level: Main
- Area: 143
- Dimensions: 11x13
Kitchen
- Level: Main
- Area: 264
- Dimensions: 22x12
Laundry
- Level: Main
- Area: 60
- Dimensions: 6x10
Living room
- Level: Main
- Area: 425
- Dimensions: 17x25
Recreation room
- Level: Basement
- Area: 329
- Dimensions: 14x23.5
Heating
- Natural Gas
Cooling
- Central Air
Appliances
- Included: Dishwasher, Refrigerator, Disposal
- Laundry: Main Level
Features
- Vaulted Ceiling(s)
- Flooring: Vinyl, Carpet
- Basement: Concrete,Full,9'+ Walls,Daylight
- Number of fireplaces: 1
- Fireplace features: One, Gas, Living Room
Interior area
- Total structure area: 2,211
- Total interior livable area: 2,211 sqft
- Finished area above ground: 1,852
- Finished area below ground: 359
Property
Parking
- Total spaces: 2
- Parking features: Attached
- Attached garage spaces: 2
Features
- Patio & porch: Deck
Lot
- Size: 9,147 sqft
- Dimensions: 75 x 122
- Features: Adjacent to Golf Course
Details
- Parcel number: R65833
- Special conditions: Standard,Arm's Length
Construction
Type & style
- Home type: SingleFamily
- Architectural style: Ranch
- Property subtype: Single Family Residence, Residential
Materials
- Frame
- Roof: Slate
Condition
- Year built: 1997
Utilities & green energy
- Water: Public
Community & neighborhood
Location
- Region: Topeka
- Subdivision: Colly Creek
Price history
| Date | Event | Price |
|---|---|---|
| 3/12/2025 | Sold | -- |
Source: | ||
| 1/31/2025 | Pending sale | $339,000$153/sqft |
Source: | ||
| 12/6/2024 | Price change | $339,000-1.2%$153/sqft |
Source: | ||
| 4/19/2024 | Listed for sale | $343,000-4.7%$155/sqft |
Source: | ||
| 12/2/2023 | Listing removed | -- |
Source: | ||
Public tax history
| Year | Property taxes | Tax assessment |
|---|---|---|
| 2025 | -- | $39,015 +2% |
| 2024 | $6,020 +2.9% | $38,250 +3% |
| 2023 | $5,852 +9.7% | $37,136 +12% |
Find assessor info on the county website
Neighborhood: Colly Creek
Nearby schools
GreatSchools rating
- 3/10Pauline Central Primary SchoolGrades: PK-3Distance: 3.3 mi
- 6/10Washburn Rural Middle SchoolGrades: 7-8Distance: 2.8 mi
- 8/10Washburn Rural High SchoolGrades: 9-12Distance: 3 mi
Schools provided by the listing agent
- Elementary: Pauline Elementary School/USD 437
- Middle: Washburn Rural Middle School/USD 437
- High: Washburn Rural High School/USD 437
Source: Sunflower AOR. This data may not be complete. We recommend contacting the local school district to confirm school assignments for this home.


