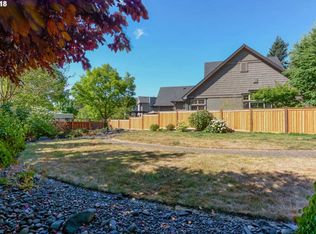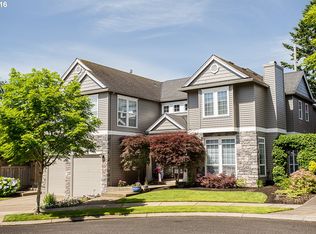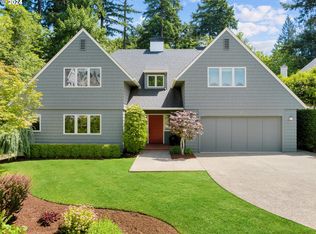This one owner custom built home is nestled at the end of a cul-de-sac in Clarion Estates. This home boasts a true cooks kitchen with top of the line appliances and boundless storage. With your master on the main, you have one level living at its best. Designed to maximize the natural light and open floor plan is unmatched for your entertaining needs. Add in a sizable dining room and you are set for years to come.
This property is off market, which means it's not currently listed for sale or rent on Zillow. This may be different from what's available on other websites or public sources.


