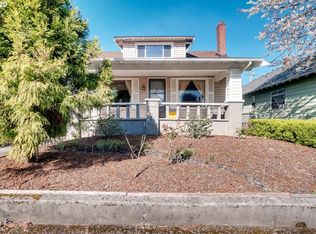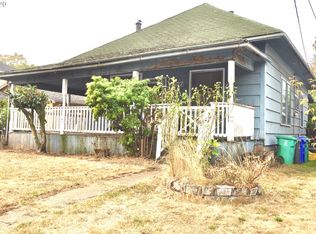Sold
$560,000
4217 SE 65th Ave, Portland, OR 97206
3beds
1,605sqft
Residential, Single Family Residence
Built in 1909
3,920.4 Square Feet Lot
$544,500 Zestimate®
$349/sqft
$2,851 Estimated rent
Home value
$544,500
$506,000 - $588,000
$2,851/mo
Zestimate® history
Loading...
Owner options
Explore your selling options
What's special
A beautiful modern farmhouse in FOPO. This conveniently located gem has been brought to life with modern and practical updates throughout. Enjoy the benefits of tall ceilings and abundant natural light throughout the spacious living and dining rooms. The main level bedroom can double as a home office or den. Beautifully updated bathrooms on the main and upper levels. You will love the designer kitchen with quartz counters, tile backsplash, and updated appliances and fixtures, including a newer refrigerator and dishwasher, and built in features. Two additional bedrooms on the upper level with full closets. Updates include tankless water heater, new heat pump in 2021 and new gas furnace in 2023. If you like to entertain outdoors, the fenced backyard features a fire pit, and a large deck with a pergola and cover. For the gardener, don’t miss the greenhouse and tool shed. The gambrel style offers original charm and tons of curb appeal while the modern updates inside with designer fixtures and colors make this home the best of both worlds! All located in the heart of bustling Foster Powell with a perfect 100 bike score and a 90 walk score – restaurants, Kern Park, shopping, entertainment and multiple bus lines at your convenience! [Home Energy Score = 7. HES Report at https://rpt.greenbuildingregistry.com/hes/OR10103966]
Zillow last checked: 8 hours ago
Listing updated: February 21, 2025 at 10:32am
Listed by:
John McKay 503-702-5529,
Premiere Property Group, LLC,
Renee King 503-351-4067,
Premiere Property Group, LLC
Bought with:
Carrie Coffin, 201216420
Keller Williams PDX Central
Source: RMLS (OR),MLS#: 106961006
Facts & features
Interior
Bedrooms & bathrooms
- Bedrooms: 3
- Bathrooms: 2
- Full bathrooms: 2
- Main level bathrooms: 1
Primary bedroom
- Features: Ceiling Fan, Closet Organizer
- Level: Upper
- Area: 156
- Dimensions: 13 x 12
Bedroom 2
- Features: Ceiling Fan, Closet Organizer
- Level: Upper
- Area: 90
- Dimensions: 10 x 9
Bedroom 3
- Features: Ceiling Fan, Closet
- Level: Main
- Area: 110
- Dimensions: 11 x 10
Dining room
- Features: Bay Window, Formal
- Level: Main
- Area: 182
- Dimensions: 14 x 13
Kitchen
- Features: Quartz
- Level: Main
- Area: 110
- Width: 10
Living room
- Features: Fireplace
- Level: Main
- Area: 143
- Dimensions: 13 x 11
Heating
- Heat Pump, Fireplace(s)
Cooling
- Central Air
Appliances
- Included: Dishwasher, Disposal, Free-Standing Range, Free-Standing Refrigerator, Range Hood, Stainless Steel Appliance(s), Washer/Dryer, Gas Water Heater, Tankless Water Heater
- Laundry: Laundry Room
Features
- Ceiling Fan(s), High Ceilings, Quartz, Closet Organizer, Closet, Formal
- Flooring: Tile, Wall to Wall Carpet
- Windows: Vinyl Frames, Bay Window(s)
- Basement: Unfinished
- Number of fireplaces: 1
- Fireplace features: Gas
Interior area
- Total structure area: 1,605
- Total interior livable area: 1,605 sqft
Property
Features
- Stories: 3
- Patio & porch: Deck
- Exterior features: Garden, Yard
- Fencing: Fenced
Lot
- Size: 3,920 sqft
- Features: Level, SqFt 3000 to 4999
Details
- Additional structures: Outbuilding
- Parcel number: R204606
- Zoning: R2.5
Construction
Type & style
- Home type: SingleFamily
- Architectural style: Farmhouse
- Property subtype: Residential, Single Family Residence
Materials
- Cement Siding
- Foundation: Concrete Perimeter
- Roof: Composition
Condition
- Approximately
- New construction: No
- Year built: 1909
Utilities & green energy
- Gas: Gas
- Sewer: Public Sewer
- Water: Public
Community & neighborhood
Location
- Region: Portland
- Subdivision: Foster Powell
Other
Other facts
- Listing terms: Cash,Conventional,FHA,VA Loan
- Road surface type: Paved
Price history
| Date | Event | Price |
|---|---|---|
| 2/21/2025 | Sold | $560,000$349/sqft |
Source: | ||
| 1/13/2025 | Pending sale | $560,000$349/sqft |
Source: | ||
| 1/7/2025 | Listed for sale | $560,000+24.7%$349/sqft |
Source: | ||
| 2/14/2019 | Sold | $449,000$280/sqft |
Source: | ||
| 1/13/2019 | Pending sale | $449,000$280/sqft |
Source: Living Room Realty #19609390 | ||
Public tax history
| Year | Property taxes | Tax assessment |
|---|---|---|
| 2025 | $4,888 +3.7% | $181,410 +3% |
| 2024 | $4,712 +4% | $176,130 +3% |
| 2023 | $4,531 +2.2% | $171,000 +3% |
Find assessor info on the county website
Neighborhood: Foster-Powell
Nearby schools
GreatSchools rating
- 9/10Arleta Elementary SchoolGrades: K-5Distance: 0.4 mi
- 5/10Kellogg Middle SchoolGrades: 6-8Distance: 0.5 mi
- 6/10Franklin High SchoolGrades: 9-12Distance: 0.9 mi
Schools provided by the listing agent
- Elementary: Arleta
- Middle: Kellogg
- High: Franklin
Source: RMLS (OR). This data may not be complete. We recommend contacting the local school district to confirm school assignments for this home.
Get a cash offer in 3 minutes
Find out how much your home could sell for in as little as 3 minutes with a no-obligation cash offer.
Estimated market value
$544,500
Get a cash offer in 3 minutes
Find out how much your home could sell for in as little as 3 minutes with a no-obligation cash offer.
Estimated market value
$544,500

