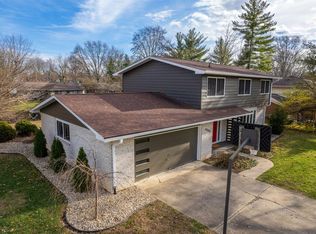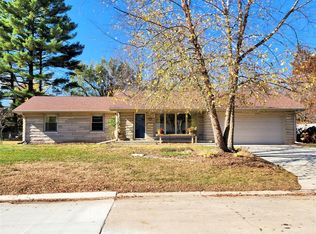Sold
$300,000
4217 Ridgeway Ave, Columbus, IN 47203
3beds
2,282sqft
Residential, Single Family Residence
Built in 1961
0.28 Acres Lot
$313,600 Zestimate®
$131/sqft
$2,163 Estimated rent
Home value
$313,600
$289,000 - $342,000
$2,163/mo
Zestimate® history
Loading...
Owner options
Explore your selling options
What's special
Welcome to your dream home! This stunning tri-level residence boasts three bedrooms, two full baths, and a host of recent updates that elevate its charm and functionality. Step inside to discover a newly refreshed interior featuring fresh paint throughout the entire home, creating a bright and welcoming atmosphere. The main level greets you with a spacious living area, perfect for entertaining guests or simply unwinding after a long day. The adjacent kitchen is a chef's delight, showcasing brand new appliances including a gas cooktop, wall oven, refrigerator, dishwasher, and garbage disposal. With a new kitchen sink and ample storage space, meal prep becomes a breeze. Upstairs, you'll find three cozy bedrooms, each offering comfort and privacy. The updated bathrooms feature a new tub, shower combo, and stylish fixtures, providing a luxurious retreat for relaxation. Venture outside to enjoy the newly installed patio pavers, ideal for outdoor dining or lounging in the sunshine. A storage shed on a concrete slab offers convenient storage space for all your outdoor essentials. Other recent upgrades include new windows, vinyl soffits, exterior paint, water heater, light fixtures, and fiber optic cable, ensuring modern convenience and energy efficiency. Located in a desirable Riverview acres, this home offers the perfect blend of comfort, style, and convenience. Don't miss your chance to make this beautiful house your forever home! Schedule a viewing today!
Zillow last checked: 8 hours ago
Listing updated: June 18, 2024 at 01:59pm
Listing Provided by:
Scott Weddle 317-918-0139,
F.C. Tucker Company
Bought with:
Patricia Garrett
Carpenter, REALTORS®
Source: MIBOR as distributed by MLS GRID,MLS#: 21973114
Facts & features
Interior
Bedrooms & bathrooms
- Bedrooms: 3
- Bathrooms: 2
- Full bathrooms: 2
- Main level bathrooms: 1
Primary bedroom
- Features: Carpet
- Level: Upper
- Area: 150 Square Feet
- Dimensions: 15x10
Bedroom 2
- Features: Carpet
- Level: Upper
- Area: 130 Square Feet
- Dimensions: 13x10
Bedroom 3
- Features: Carpet
- Level: Upper
- Area: 110 Square Feet
- Dimensions: 11x10
Dining room
- Features: Hardwood
- Level: Main
- Area: 99 Square Feet
- Dimensions: 11x9
Family room
- Features: Tile-Ceramic
- Level: Basement
- Area: 340 Square Feet
- Dimensions: 20x17
Kitchen
- Features: Tile-Ceramic
- Level: Main
- Area: 110 Square Feet
- Dimensions: 11x10
Laundry
- Features: Tile-Ceramic
- Level: Basement
- Area: 110 Square Feet
- Dimensions: 10x11
Living room
- Features: Hardwood
- Level: Main
- Area: 280 Square Feet
- Dimensions: 20x14
Heating
- Forced Air
Cooling
- Has cooling: Yes
Appliances
- Included: Gas Cooktop, Dishwasher, Dryer, Disposal, Gas Water Heater, MicroHood, Oven, Refrigerator, Washer
- Laundry: In Basement
Features
- Attic Pull Down Stairs, Entrance Foyer, Hardwood Floors, High Speed Internet
- Flooring: Hardwood
- Windows: Screens Some, Wood Frames, WoodWorkStain/Painted
- Has basement: Yes
- Attic: Pull Down Stairs
Interior area
- Total structure area: 2,282
- Total interior livable area: 2,282 sqft
- Finished area below ground: 462
Property
Parking
- Total spaces: 2
- Parking features: Attached
- Attached garage spaces: 2
Features
- Levels: Tri-Level
- Patio & porch: Patio
Lot
- Size: 0.28 Acres
- Features: Mature Trees
Details
- Additional structures: Storage
- Parcel number: 039512120003200005
- Special conditions: None
- Horse amenities: None
Construction
Type & style
- Home type: SingleFamily
- Architectural style: Multi Level
- Property subtype: Residential, Single Family Residence
Materials
- Aluminum Siding
- Foundation: Block
Condition
- Updated/Remodeled
- New construction: No
- Year built: 1961
Utilities & green energy
- Electric: 200+ Amp Service
- Water: Municipal/City
Community & neighborhood
Location
- Region: Columbus
- Subdivision: Riverview Acres
Price history
| Date | Event | Price |
|---|---|---|
| 6/18/2024 | Sold | $300,000-3.8%$131/sqft |
Source: | ||
| 5/21/2024 | Pending sale | $312,000$137/sqft |
Source: | ||
| 5/16/2024 | Price change | $312,000-1%$137/sqft |
Source: | ||
| 5/7/2024 | Price change | $315,000-3.1%$138/sqft |
Source: | ||
| 5/4/2024 | Price change | $325,000-1.5%$142/sqft |
Source: | ||
Public tax history
| Year | Property taxes | Tax assessment |
|---|---|---|
| 2024 | $2,301 +2% | $226,900 +11.1% |
| 2023 | $2,255 +14% | $204,300 +2.5% |
| 2022 | $1,978 +2.2% | $199,400 +14.4% |
Find assessor info on the county website
Neighborhood: 47203
Nearby schools
GreatSchools rating
- 6/10Parkside Elementary SchoolGrades: PK-6Distance: 0.6 mi
- 5/10Northside Middle SchoolGrades: 7-8Distance: 1.3 mi
- 7/10Columbus North High SchoolGrades: 9-12Distance: 1.5 mi
Get pre-qualified for a loan
At Zillow Home Loans, we can pre-qualify you in as little as 5 minutes with no impact to your credit score.An equal housing lender. NMLS #10287.
Sell with ease on Zillow
Get a Zillow Showcase℠ listing at no additional cost and you could sell for —faster.
$313,600
2% more+$6,272
With Zillow Showcase(estimated)$319,872

