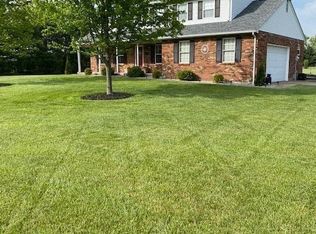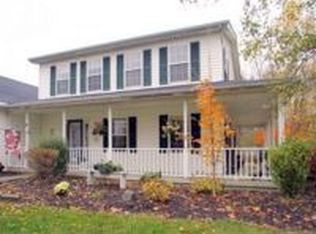Come see this beautiful 4 bedroom custom built home on 7+ acres. This home has a sunken living room, gallery foyer with slate flooring open to second floor, formal dining room, family room on first floor with French doors to deck, pocket doors, laundry drop to extra large first floor laundry, Upstairs, the Master Suite has a jaccuzi tub and a small deck for your morning coffee. Finished basement with office and additional finished storage area. Also included is a hard-wired generator set up to run all essentials of the home in case of a power failure. Outside is a 28x74 barn with a 12x28 foot 2-room office or tack room area with electric, water, and heat. Barn area has a 15x28 loft area and open bays for equipment. All this and only minutes from the Eastgate area!!! Call for your private viewing today! Brokered And Advertised By: John Johnson Jr Real Estate Listing Agent: Lucy Shepherd
This property is off market, which means it's not currently listed for sale or rent on Zillow. This may be different from what's available on other websites or public sources.

