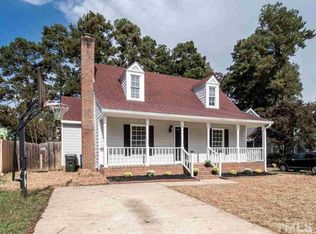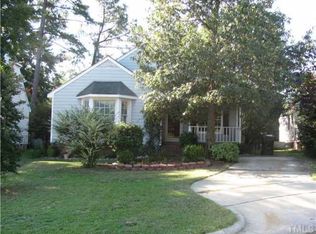Sold for $365,000
$365,000
4217 Old Brick Ct, Raleigh, NC 27616
3beds
1,788sqft
Single Family Residence, Residential
Built in 1991
6,969.6 Square Feet Lot
$357,500 Zestimate®
$204/sqft
$1,922 Estimated rent
Home value
$357,500
$340,000 - $375,000
$1,922/mo
Zestimate® history
Loading...
Owner options
Explore your selling options
What's special
Welcome to your new home! This delightful property features soaring vaulted ceilings, a spacious dining room perfect for entertaining, and a cozy eat-in kitchen. Enjoy modern comforts with updated appliances, new windows, and stylish laminate flooring throughout. Be worry free with recently replaced water heater and HVAC. Step outside to a large, flat backyard fenced for privacy—a perfect setting for outdoor gatherings or quiet relaxation. Plus, with a two-car garage, parking and storage are a breeze. Conveniently located in NE Raleigh, this cute and inviting home offers both comfort and style in a great neighborhood. Looking for the sought after, home without an HOA, you've found it! Don't miss your chance to see it for yourself—schedule a tour today!
Zillow last checked: 8 hours ago
Listing updated: October 28, 2025 at 12:48am
Listed by:
Laurie Donofrio 919-612-8080,
Coldwell Banker Advantage Hend
Bought with:
Jessica Vines, 300675
Fathom Realty NC
Source: Doorify MLS,MLS#: 10078686
Facts & features
Interior
Bedrooms & bathrooms
- Bedrooms: 3
- Bathrooms: 3
- Full bathrooms: 2
- 1/2 bathrooms: 1
Heating
- Electric, Fireplace(s), Heat Pump
Cooling
- Central Air, ENERGY STAR Qualified Equipment, Heat Pump
Appliances
- Included: Convection Oven, Dishwasher, Dryer, Electric Oven, Electric Range, Electric Water Heater, Free-Standing Electric Range, Free-Standing Refrigerator, Ice Maker, Microwave, Plumbed For Ice Maker, Washer, Washer/Dryer, Water Heater
- Laundry: Electric Dryer Hookup, Laundry Room, Main Level
Features
- Bathtub Only, Bathtub/Shower Combination, Ceiling Fan(s), Crown Molding, Dining L, Double Vanity, High Speed Internet, Kitchen/Dining Room Combination, Living/Dining Room Combination, Separate Shower, Smart Camera(s)/Recording, Smart Home, Smart Light(s), Smart Thermostat, Soaking Tub, Vaulted Ceiling(s), Walk-In Closet(s), Wired for Sound
- Flooring: Carpet, Laminate
- Windows: Double Pane Windows
- Number of fireplaces: 1
- Fireplace features: Family Room, Wood Burning
- Common walls with other units/homes: No Common Walls
Interior area
- Total structure area: 1,788
- Total interior livable area: 1,788 sqft
- Finished area above ground: 1,788
- Finished area below ground: 0
Property
Parking
- Total spaces: 4
- Parking features: Attached, Garage, Garage Door Opener, Garage Faces Front, Inside Entrance, Off Street, Paved
- Attached garage spaces: 2
- Uncovered spaces: 2
Features
- Levels: Two
- Stories: 1
- Patio & porch: Patio
- Exterior features: Fenced Yard, Private Yard, Rain Gutters, Smart Camera(s)/Recording, Smart Light(s)
- Fencing: Back Yard, Fenced, Privacy, Wood
- Has view: Yes
Lot
- Size: 6,969 sqft
- Features: Back Yard, Cleared, Cul-De-Sac, Few Trees, Front Yard, Hardwood Trees, Level, Near Public Transit
Details
- Parcel number: 1725.08885675.000
- Special conditions: Standard
Construction
Type & style
- Home type: SingleFamily
- Architectural style: Transitional
- Property subtype: Single Family Residence, Residential
Materials
- Brick, Vinyl Siding
- Foundation: Slab
- Roof: Asphalt
Condition
- New construction: No
- Year built: 1991
Utilities & green energy
- Sewer: Public Sewer
- Water: Public
- Utilities for property: Cable Available, Electricity Available, Electricity Connected, Phone Available, Sewer Available, Sewer Connected, Water Available, Water Connected, Underground Utilities
Community & neighborhood
Location
- Region: Raleigh
- Subdivision: Cobblestone
Other
Other facts
- Road surface type: Asphalt
Price history
| Date | Event | Price |
|---|---|---|
| 4/15/2025 | Sold | $365,000-2.7%$204/sqft |
Source: | ||
| 3/13/2025 | Pending sale | $375,000$210/sqft |
Source: | ||
| 2/27/2025 | Listed for sale | $375,000+160.4%$210/sqft |
Source: | ||
| 7/29/2005 | Sold | $144,000+6.7%$81/sqft |
Source: Doorify MLS #803780 Report a problem | ||
| 5/1/2001 | Sold | $135,000$76/sqft |
Source: Public Record Report a problem | ||
Public tax history
| Year | Property taxes | Tax assessment |
|---|---|---|
| 2025 | $3,066 +0.4% | $349,313 |
| 2024 | $3,054 +28.5% | $349,313 +61.6% |
| 2023 | $2,376 +7.6% | $216,184 |
Find assessor info on the county website
Neighborhood: Northeast Raleigh
Nearby schools
GreatSchools rating
- 4/10River Bend ElementaryGrades: PK-5Distance: 2.7 mi
- 2/10River Bend MiddleGrades: 6-8Distance: 2.7 mi
- 6/10Rolesville High SchoolGrades: 9-12Distance: 8.6 mi
Schools provided by the listing agent
- Elementary: Wake - River Bend
- Middle: Wake - River Bend
- High: Wake - Rolesville
Source: Doorify MLS. This data may not be complete. We recommend contacting the local school district to confirm school assignments for this home.
Get a cash offer in 3 minutes
Find out how much your home could sell for in as little as 3 minutes with a no-obligation cash offer.
Estimated market value$357,500
Get a cash offer in 3 minutes
Find out how much your home could sell for in as little as 3 minutes with a no-obligation cash offer.
Estimated market value
$357,500

