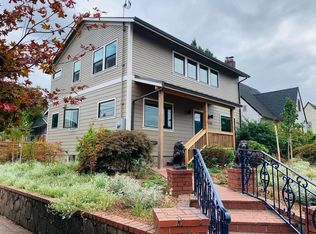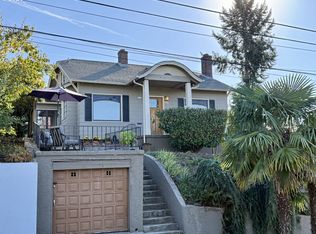Sold
$748,000
4217 NE 19th Ave, Portland, OR 97211
3beds
2,336sqft
Residential, Single Family Residence
Built in 1951
4,791.6 Square Feet Lot
$733,000 Zestimate®
$320/sqft
$2,726 Estimated rent
Home value
$733,000
$682,000 - $784,000
$2,726/mo
Zestimate® history
Loading...
Owner options
Explore your selling options
What's special
Elevated above the street with view and a touch of city sparkle after dark, this 3 bed, 2 bath mid-century beauty serves up style, space, and soul in one of Portland’s most beloved neighborhoods. Just blocks from the vibrant Fremont corridor and Alberta Arts, this is where timeless design meets everyday convenience. Step inside and you’re greeted with a spacious open living and dining room, where large windows flood the space with an abundance of natural light. Warm hardwoods, a classic wood-burning fireplace, and vintage built-ins ground the home in authentic charm. The kitchen is a perfect blend of retro and refined, with marmoleum floors and a timeless layout that’s effortlessly functional. The original vintage bath is full of character, and all three bedrooms are generously sized for modern living. The lower level is a vibe—featuring a spacious family room with a second fireplace, tons of storage, and an extra-deep 2-car garage (yes, the kind you actually want). Major system updates have already been taken care of: roof (2020), new heat pump for economical heating and cooling (approx. 2022) high-efficiency windows, and a decommissioned oil tank for peace of mind. With elevated views, big rooms, and unbeatable proximity to shops, dining, and local hotspots, this mid-century gem is equal parts cool and comfortable. It's everything you love about Portland—wrapped in a classic frame. [Home Energy Score = 10. HES Report at https://rpt.greenbuildingregistry.com/hes/OR10239099]
Zillow last checked: 8 hours ago
Listing updated: July 23, 2025 at 10:02am
Listed by:
Cindy Somsanith info@farrellrealty.com,
Farrell Realty & Property Management, Inc,
Nikki del Giudice 503-750-4094,
Farrell Realty & Property Management, Inc
Bought with:
Seth Elder, 201217325
Redfin
Source: RMLS (OR),MLS#: 377970267
Facts & features
Interior
Bedrooms & bathrooms
- Bedrooms: 3
- Bathrooms: 2
- Full bathrooms: 2
- Main level bathrooms: 1
Primary bedroom
- Features: Hardwood Floors
- Level: Main
- Area: 182
- Dimensions: 13 x 14
Bedroom 2
- Features: Hardwood Floors
- Level: Main
- Area: 130
- Dimensions: 13 x 10
Bedroom 3
- Features: Hardwood Floors
- Level: Main
- Area: 121
- Dimensions: 11 x 11
Dining room
- Features: Hardwood Floors
- Level: Main
- Area: 150
- Dimensions: 10 x 15
Family room
- Features: Fireplace
- Level: Lower
- Area: 304
- Dimensions: 19 x 16
Kitchen
- Features: Dishwasher, Free Standing Range, Free Standing Refrigerator
- Level: Main
- Area: 126
- Width: 14
Living room
- Features: Fireplace, Hardwood Floors
- Level: Main
- Area: 400
- Dimensions: 25 x 16
Heating
- Forced Air, Heat Pump, Fireplace(s)
Cooling
- Heat Pump
Appliances
- Included: Dishwasher, Disposal, Free-Standing Range, Free-Standing Refrigerator, Electric Water Heater
Features
- Flooring: Hardwood
- Windows: Wood Frames
- Basement: Full,Partially Finished
- Number of fireplaces: 2
- Fireplace features: Wood Burning
Interior area
- Total structure area: 2,336
- Total interior livable area: 2,336 sqft
Property
Parking
- Total spaces: 2
- Parking features: Attached
- Attached garage spaces: 2
Features
- Stories: 2
- Patio & porch: Patio
- Exterior features: Garden
- Fencing: Fenced
- Has view: Yes
- View description: Territorial
Lot
- Size: 4,791 sqft
- Features: Level, SqFt 5000 to 6999
Details
- Parcel number: R189728
- Zoning: R5
Construction
Type & style
- Home type: SingleFamily
- Architectural style: Ranch
- Property subtype: Residential, Single Family Residence
Materials
- Shake Siding, Tongue and Groove, Wood Siding
- Roof: Composition
Condition
- Approximately
- New construction: No
- Year built: 1951
Utilities & green energy
- Sewer: Public Sewer
- Water: Public
Community & neighborhood
Security
- Security features: None
Location
- Region: Portland
- Subdivision: Sabin
Other
Other facts
- Listing terms: Cash,Conventional,FHA,VA Loan
- Road surface type: Concrete, Paved
Price history
| Date | Event | Price |
|---|---|---|
| 7/17/2025 | Sold | $748,000-2.8%$320/sqft |
Source: | ||
| 6/17/2025 | Pending sale | $769,900$330/sqft |
Source: | ||
| 6/12/2025 | Listed for sale | $769,900+289%$330/sqft |
Source: | ||
| 1/31/2002 | Sold | $197,900+1.2%$85/sqft |
Source: Public Record | ||
| 9/18/2001 | Sold | $195,500+210.3%$84/sqft |
Source: Public Record | ||
Public tax history
| Year | Property taxes | Tax assessment |
|---|---|---|
| 2025 | $8,038 +3.7% | $298,330 +3% |
| 2024 | $7,750 +4% | $289,650 +3% |
| 2023 | $7,452 +2.2% | $281,220 +3% |
Find assessor info on the county website
Neighborhood: Sabin
Nearby schools
GreatSchools rating
- 9/10Sabin Elementary SchoolGrades: PK-5Distance: 0.1 mi
- 8/10Harriet Tubman Middle SchoolGrades: 6-8Distance: 1.5 mi
- 5/10Jefferson High SchoolGrades: 9-12Distance: 1.3 mi
Schools provided by the listing agent
- Elementary: Sabin
- Middle: Harriet Tubman
- High: Grant,Jefferson
Source: RMLS (OR). This data may not be complete. We recommend contacting the local school district to confirm school assignments for this home.
Get a cash offer in 3 minutes
Find out how much your home could sell for in as little as 3 minutes with a no-obligation cash offer.
Estimated market value
$733,000
Get a cash offer in 3 minutes
Find out how much your home could sell for in as little as 3 minutes with a no-obligation cash offer.
Estimated market value
$733,000

