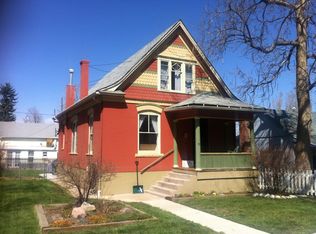Welcome to this custom built, four bedroom, five bathroom on the best block in Berkeley! With incredible neighbors and only two blocks from the middle of Tennyson Street, where you can enjoy endless restaurants, breweries, bars, shops and parks. The kitchen is for those who love to cook and host with high-end Jennaire appliances, six-burner range, double ovens and a large curved island for guests to gather around. Open up the kitchen windows to enjoy the outdoor bartop with your guests. The oversized pantry and adjacent mudroom allow for all your supplies to be stored, yet handy. The living room is adorned with a beautiful stone fireplace and plenty of room for all your favorite people. The main floor wet bar allows you to concoct your cocktail of choice before sitting down for dinner in the open floorplan. The Second level hosts two oversized primary suites. The main primary offers two walk-in closets and a five piece bathroom that will blow you away. The large, glass shower has dual shower heads and the dual sink setup provides plenty of space. Relax and soak in the standalone bathtub as you peer out the double skylights that allow sun to soak the bathroom. You will also enjoy the heated floors with timer-controlled radiant heat! To round out the primary experience, there is a balcony that the French doors open up to that will provide you endless mountain view sunsets each evening and a fireplace to add to the cozy ambiance. The laundry room is directly outside the primaries and the GE washer and dryer are included. The top level boasts a large rooftop deck with unobstructed mountain views, marble-topped wet bar, powder room and a great fourth bedroom/office/kids room. As you walk down to the basement, you are greeted with a third wet bar and a built-in surround-sound theater system. Another bedroom with an ensuite bathroom and walk-in closet rounds out the bottom level. The oversized storage closet allows for all your extras, with room to spare. The outdoor space offers a front and backyard patio. The back area is great for hosting and easy to maintain. The two-car garage has plenty of room for two SUVs and spacious overhead storage. It should also be noted that the entire house is wired with CAT 5 wiring and has built in wifi boasters. All wine fridges are included and the queen bedroom set in the basement can be left for our renters use, as well as the King frame in the second primary and all outdoor furniture (other than front patio). If you prefer, we can have it all removed. Renter is responsible for all utilities. First Month's rent and security deposit are required at signing of lease.
This property is off market, which means it's not currently listed for sale or rent on Zillow. This may be different from what's available on other websites or public sources.

