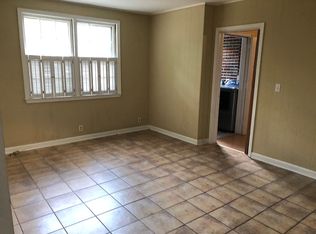Sold for $510,000
$510,000
4217 Mimosa Rd, Columbia, SC 29205
4beds
2baths
2,600sqft
SingleFamily
Built in 1951
0.36 Acres Lot
$527,100 Zestimate®
$196/sqft
$3,040 Estimated rent
Home value
$527,100
$490,000 - $569,000
$3,040/mo
Zestimate® history
Loading...
Owner options
Explore your selling options
What's special
Sherwood Forest Neighborhood-Shandon Annex.
Very convenient downtown in a small/quiet neighborhood
2 level home with 4 BR/2Bath
Living Room with Fireplace
Kitchen with refrigerator and microwave built in
Eat-In Kitchen
Formal Dining Room
Hardwood Floors throughout and Tiled Bathrooms
Fenced Backyard
Tons of Storage
Plenty of parking
Yard Maintenance included in rent
Ask about rent discount!
Pet Deposit(s) required. All utilities paid by tenant.
Facts & features
Interior
Bedrooms & bathrooms
- Bedrooms: 4
- Bathrooms: 2
Heating
- Forced air, Other
Cooling
- Other
Appliances
- Included: Dishwasher, Dryer, Microwave, Range / Oven, Refrigerator, Washer
- Laundry: In Unit
Features
- Flooring: Hardwood
- Has fireplace: Yes
Interior area
- Total interior livable area: 2,600 sqft
Property
Parking
- Parking features: None
Features
- Exterior features: Stone
Lot
- Size: 0.36 Acres
Details
- Parcel number: 138060513
Construction
Type & style
- Home type: SingleFamily
Materials
- Foundation: Concrete Block
- Roof: Composition
Condition
- Year built: 1951
Community & neighborhood
Location
- Region: Columbia
Other
Other facts
- Cooling System: Air Conditioning
- High-speed Internet Ready
- Laundry: In Unit
- Living room
- No Utilities included in rent
Price history
| Date | Event | Price |
|---|---|---|
| 5/5/2025 | Sold | $510,000+5.2%$196/sqft |
Source: Public Record Report a problem | ||
| 4/20/2025 | Pending sale | $485,000$187/sqft |
Source: | ||
| 4/5/2025 | Contingent | $485,000$187/sqft |
Source: | ||
| 4/3/2025 | Listed for sale | $485,000+73.2%$187/sqft |
Source: | ||
| 3/12/2025 | Sold | $280,000+1.8%$108/sqft |
Source: Public Record Report a problem | ||
Public tax history
| Year | Property taxes | Tax assessment |
|---|---|---|
| 2022 | $6,096 -0.8% | $12,650 |
| 2021 | $6,146 -1.4% | $12,650 |
| 2020 | $6,233 -0.3% | $12,650 |
Find assessor info on the county website
Neighborhood: Sherwood Forest
Nearby schools
GreatSchools rating
- 5/10Rosewood Elementary SchoolGrades: K-5Distance: 0.7 mi
- 5/10Hand Middle SchoolGrades: 6-8Distance: 1.3 mi
- 7/10Dreher High SchoolGrades: 9-12Distance: 0.9 mi
Schools provided by the listing agent
- Elementary: Rosewood
- Middle: Hand
- High: Dreher
- District: Richland One
Source: The MLS. This data may not be complete. We recommend contacting the local school district to confirm school assignments for this home.
Get a cash offer in 3 minutes
Find out how much your home could sell for in as little as 3 minutes with a no-obligation cash offer.
Estimated market value$527,100
Get a cash offer in 3 minutes
Find out how much your home could sell for in as little as 3 minutes with a no-obligation cash offer.
Estimated market value
$527,100
