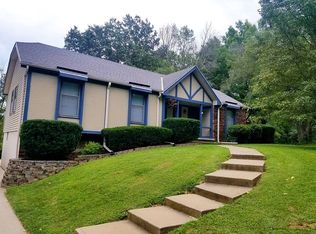Sold
Price Unknown
4217 Miller Rd, Saint Joseph, MO 64505
4beds
3,040sqft
Single Family Residence
Built in 1979
0.87 Acres Lot
$339,900 Zestimate®
$--/sqft
$2,258 Estimated rent
Home value
$339,900
Estimated sales range
Not available
$2,258/mo
Zestimate® history
Loading...
Owner options
Explore your selling options
What's special
Welcome to 4217 Miller Road, a charming and spacious ranch home located on a large peaceful lot. With a blend of classic comfort and modern updates, this home is ideal for those looking for both style and functionality. This 4 bed (5th non conforming) 3 bath home is move in ready. The updated kitchen features new cabinets, counter tops, stainless steal appliances and a walk in pantry. The master suite boast a private full bath and walk in closet. With options for main floor or basement laundry and the convenience of a 2 car attached garage, all level living is a true possibility. Downstairs you will find a finished walkout rec room, additional bedroom, bathroom, bonus room and workshop space. On top of all of the interior updates outside you will find a new roof, large updated deck and an extra large backyard for Fideo!
Zillow last checked: 8 hours ago
Listing updated: August 25, 2025 at 10:52am
Listing Provided by:
Christy Rippe 816-261-5050,
The St.Joe Real Estate Group,
Bought with:
Stroud & Associates Team
Real Broker, LLC
Source: Heartland MLS as distributed by MLS GRID,MLS#: 2566500
Facts & features
Interior
Bedrooms & bathrooms
- Bedrooms: 4
- Bathrooms: 3
- Full bathrooms: 3
Bedroom 1
- Level: Main
Bedroom 2
- Level: Main
Bedroom 3
- Level: Main
Bathroom 1
- Level: Main
Bathroom 2
- Level: Main
Bathroom 3
- Level: Basement
Dining room
- Level: Main
Kitchen
- Level: Main
Kitchen 2nd
- Level: Basement
Laundry
- Level: Main
Living room
- Level: Main
Other
- Level: Basement
Other
- Level: Basement
Recreation room
- Level: Basement
Heating
- Electric, Forced Air
Cooling
- Electric
Appliances
- Laundry: In Basement, In Kitchen
Features
- Ceiling Fan(s)
- Basement: Finished,Walk-Out Access
- Number of fireplaces: 2
- Fireplace features: Basement, Living Room
Interior area
- Total structure area: 3,040
- Total interior livable area: 3,040 sqft
- Finished area above ground: 1,520
- Finished area below ground: 1,520
Property
Parking
- Total spaces: 2
- Parking features: Attached
- Attached garage spaces: 2
Features
- Patio & porch: Deck, Patio
- Has private pool: Yes
- Pool features: Above Ground
Lot
- Size: 0.87 Acres
- Dimensions: 80 x 409
Details
- Parcel number: 038.034002001065.000
Construction
Type & style
- Home type: SingleFamily
- Property subtype: Single Family Residence
Materials
- Concrete
- Roof: Composition
Condition
- Year built: 1979
Utilities & green energy
- Sewer: Public Sewer
- Water: Public
Community & neighborhood
Location
- Region: Saint Joseph
- Subdivision: Other
HOA & financial
HOA
- Has HOA: Yes
- HOA fee: $48 annually
Other
Other facts
- Listing terms: Cash,Conventional,FHA,VA Loan
- Ownership: Estate/Trust
Price history
| Date | Event | Price |
|---|---|---|
| 8/25/2025 | Sold | -- |
Source: | ||
| 8/6/2025 | Contingent | $334,900$110/sqft |
Source: | ||
| 8/6/2025 | Pending sale | $334,900$110/sqft |
Source: | ||
| 8/1/2025 | Listed for sale | $334,900+28.8%$110/sqft |
Source: | ||
| 2/14/2025 | Sold | -- |
Source: | ||
Public tax history
| Year | Property taxes | Tax assessment |
|---|---|---|
| 2024 | $1,779 +9.1% | $24,860 |
| 2023 | $1,631 -0.7% | $24,860 |
| 2022 | $1,642 -0.4% | $24,860 |
Find assessor info on the county website
Neighborhood: 64505
Nearby schools
GreatSchools rating
- NABuchanan Co. AcademyGrades: K-12Distance: 0.9 mi
- 9/10Field Elementary SchoolGrades: K-6Distance: 1 mi
- NAColgan Alt. Resource CenterGrades: K-12Distance: 2 mi
