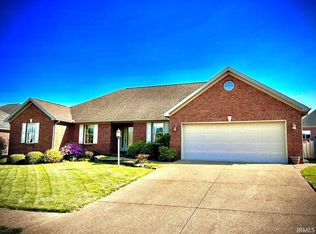Closed
$364,000
4217 Huntington Ridge Cir, Newburgh, IN 47630
3beds
2,230sqft
Single Family Residence
Built in 2006
10,018.8 Square Feet Lot
$374,800 Zestimate®
$--/sqft
$2,727 Estimated rent
Home value
$374,800
$326,000 - $431,000
$2,727/mo
Zestimate® history
Loading...
Owner options
Explore your selling options
What's special
This beautiful all brick home located in a fantastic neighborhood, offers modern comfort and style throughout. Featuring 3 spacious bedrooms, this home is the perfect blend of luxury and practicality. As you enter, you'll be greeted by a stunning 10-foot tall entryway with beautiful arched wood trim and ceramic tile flooring. The open and airy great room, complete with a cozy fireplace, flows seamlessly into the dining area and well equipped kitchen. The kitchen boasts stainless steel appliances to include a gas range, tile backsplash, a breakfast bar, granite countertops, abundant cabinetry, and ceramic tile flooring—perfect for the home chef and entertaining. Off the kitchen, you'll find a spacious laundry room with a pantry closet and direct access to the garage. Upstairs, enjoy the large bonus room with plenty of storage options, ideal for a home office, playroom, or media room. The great room, dining room, primary bedroom, closet, and hallway showcase sleek wood laminate flooring. The primary suite includes a large walk-in closet with custom wood shelving and a large private bath equipped with a whirlpool tub, ceramic tile flooring, separate shower, and a double sink vanity. The other two bedrooms share a full bath. Outside is an oversized 2 car garage and a newly stained deck.
Zillow last checked: 8 hours ago
Listing updated: May 12, 2025 at 11:09am
Listed by:
Julie Bosma Office:812-858-2400,
ERA FIRST ADVANTAGE REALTY, INC
Bought with:
Christie L Martin, RB14041073
ERA FIRST ADVANTAGE REALTY, INC
Source: IRMLS,MLS#: 202512055
Facts & features
Interior
Bedrooms & bathrooms
- Bedrooms: 3
- Bathrooms: 2
- Full bathrooms: 2
- Main level bedrooms: 3
Bedroom 1
- Level: Main
Bedroom 2
- Level: Main
Dining room
- Level: Main
- Area: 280
- Dimensions: 20 x 14
Kitchen
- Level: Main
- Area: 143
- Dimensions: 13 x 11
Living room
- Level: Main
- Area: 266
- Dimensions: 19 x 14
Heating
- Natural Gas, Forced Air
Cooling
- Central Air
Appliances
- Included: Disposal, Dishwasher, Microwave, Refrigerator, Gas Range
- Laundry: Electric Dryer Hookup, Main Level, Washer Hookup
Features
- 1st Bdrm En Suite, Breakfast Bar, Tray Ceiling(s), Ceiling Fan(s), Walk-In Closet(s), Stone Counters, Entrance Foyer, Open Floorplan, Tub and Separate Shower, Tub/Shower Combination, Main Level Bedroom Suite, Great Room
- Flooring: Carpet, Laminate, Tile
- Basement: Crawl Space
- Number of fireplaces: 1
- Fireplace features: Living Room, Gas Log
Interior area
- Total structure area: 2,230
- Total interior livable area: 2,230 sqft
- Finished area above ground: 2,230
- Finished area below ground: 0
Property
Parking
- Total spaces: 2.5
- Parking features: Attached, Concrete
- Attached garage spaces: 2.5
- Has uncovered spaces: Yes
Features
- Levels: One and One Half
- Stories: 1
- Patio & porch: Deck
- Has spa: Yes
- Spa features: Jet Tub
Lot
- Size: 10,018 sqft
- Dimensions: 80x125
- Features: Level, City/Town/Suburb, Landscaped
Details
- Parcel number: 871228209035.000019
Construction
Type & style
- Home type: SingleFamily
- Architectural style: Ranch
- Property subtype: Single Family Residence
Materials
- Brick
- Roof: Composition,Shingle
Condition
- New construction: No
- Year built: 2006
Utilities & green energy
- Sewer: Public Sewer
- Water: Public
- Utilities for property: Cable Available
Community & neighborhood
Location
- Region: Newburgh
- Subdivision: Huntington Ridge
Other
Other facts
- Listing terms: Cash,Conventional,FHA,VA Loan
Price history
| Date | Event | Price |
|---|---|---|
| 5/12/2025 | Sold | $364,000 |
Source: | ||
| 4/11/2025 | Pending sale | $364,000 |
Source: | ||
| 4/11/2025 | Price change | $364,000+1.4% |
Source: | ||
| 4/9/2025 | Listed for sale | $359,000+35.5% |
Source: | ||
| 1/27/2020 | Sold | $265,000-1.9% |
Source: | ||
Public tax history
| Year | Property taxes | Tax assessment |
|---|---|---|
| 2024 | $2,606 +3.6% | $332,400 -2.2% |
| 2023 | $2,515 +13.4% | $340,000 +8% |
| 2022 | $2,217 +6.7% | $314,800 +18.2% |
Find assessor info on the county website
Neighborhood: 47630
Nearby schools
GreatSchools rating
- 8/10John High Castle Elementary SchoolGrades: PK-5Distance: 2.3 mi
- 9/10Castle North Middle SchoolGrades: 6-8Distance: 2.8 mi
- 9/10Castle High SchoolGrades: 9-12Distance: 2.1 mi
Schools provided by the listing agent
- Elementary: Castle
- Middle: Castle North
- High: Castle
- District: Warrick County School Corp.
Source: IRMLS. This data may not be complete. We recommend contacting the local school district to confirm school assignments for this home.
Get pre-qualified for a loan
At Zillow Home Loans, we can pre-qualify you in as little as 5 minutes with no impact to your credit score.An equal housing lender. NMLS #10287.
Sell with ease on Zillow
Get a Zillow Showcase℠ listing at no additional cost and you could sell for —faster.
$374,800
2% more+$7,496
With Zillow Showcase(estimated)$382,296
