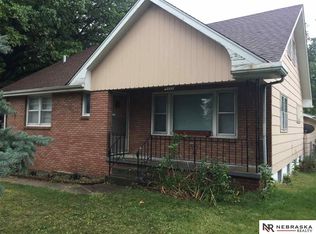Sold for $255,000 on 02/24/25
$255,000
4217 F St, Omaha, NE 68107
3beds
1,983sqft
Single Family Residence
Built in 1940
0.27 Acres Lot
$258,600 Zestimate®
$129/sqft
$2,269 Estimated rent
Maximize your home sale
Get more eyes on your listing so you can sell faster and for more.
Home value
$258,600
$238,000 - $282,000
$2,269/mo
Zestimate® history
Loading...
Owner options
Explore your selling options
What's special
Story and a-Half Home on a Spacious Double Lot. Already lots of space with so much more potential. Well crafted home situated on large rectangle lot! This home has a blend of character, functionality, and convenience. Easy access to the interstate & UNMC. This property has timeless appeal. Hardwood floors in the living room, dining room, and two main-floor bedrooms. The eat-in kitchen has built in hutch, bench seating with storage under them, ample cabinets and door to large deck. Unique feature of this home is the incredible upstairs primary suite, boasting a vaulted ceiling, sitting area, and its own HVAC system for personalized comfort. A half bath is already in place & roughed in for a shower, making it easy to transform this space into a private retreat. Large private fully fenced backyard has custom built patio surrounding the firepit, a deck off both the dining area & kitchen & plenty of space for entertaining or outdoor activities. Main air 2020/Furnace 8 years old.
Zillow last checked: 8 hours ago
Listing updated: February 25, 2025 at 01:58pm
Listed by:
Sara Storovich 402-917-2967,
Nebraska Realty,
Teri Dennhardt 402-669-0545,
Nebraska Realty
Bought with:
Julie Eberhardt, 20140061
RE/MAX Results
Source: GPRMLS,MLS#: 22429698
Facts & features
Interior
Bedrooms & bathrooms
- Bedrooms: 3
- Bathrooms: 3
- 3/4 bathrooms: 1
- 1/2 bathrooms: 1
- 1/4 bathrooms: 1
- Main level bathrooms: 1
Primary bedroom
- Features: Wall/Wall Carpeting
- Level: Second
- Area: 482.64
- Dimensions: 24 x 20.11
Bedroom 2
- Features: Wood Floor
- Level: Main
- Area: 101
- Dimensions: 10.1 x 10
Bedroom 3
- Features: Wood Floor
- Level: Main
- Area: 101.1
- Dimensions: 10.11 x 10
Primary bathroom
- Features: 1/2
Dining room
- Features: Wood Floor
- Area: 126.35
- Dimensions: 13.3 x 9.5
Family room
- Level: Basement
- Area: 96.46
- Dimensions: 10.6 x 9.1
Living room
- Features: Wood Floor
- Level: Main
- Length: 17.9
Basement
- Area: 1043
Heating
- Natural Gas, Forced Air
Cooling
- Central Air
Appliances
- Included: Range, Refrigerator, Dishwasher
Features
- 2nd Kitchen, Pantry
- Flooring: Wood, Carpet
- Windows: LL Daylight Windows
- Basement: Daylight,Partial
- Has fireplace: No
Interior area
- Total structure area: 1,983
- Total interior livable area: 1,983 sqft
- Finished area above ground: 1,663
- Finished area below ground: 320
Property
Parking
- Total spaces: 3
- Parking features: Attached, Detached, Extra Parking Slab
- Attached garage spaces: 3
- Has uncovered spaces: Yes
Features
- Levels: One and One Half
- Patio & porch: Patio, Deck
- Fencing: Full
Lot
- Size: 0.27 Acres
- Dimensions: 120 x 100
- Features: Over 1/4 up to 1/2 Acre, City Lot, Public Sidewalk, Curb Cut, Level, Paved
Details
- Parcel number: 1405710000
Construction
Type & style
- Home type: SingleFamily
- Architectural style: Traditional
- Property subtype: Single Family Residence
Materials
- Aluminum Siding
- Foundation: Block
- Roof: Composition
Condition
- Not New and NOT a Model
- New construction: No
- Year built: 1940
Utilities & green energy
- Sewer: Public Sewer
- Water: Public
- Utilities for property: Cable Available, Electricity Available, Natural Gas Available, Water Available, Sewer Available
Community & neighborhood
Location
- Region: Omaha
- Subdivision: Hurt's
Other
Other facts
- Listing terms: VA Loan,FHA,Conventional,Cash
- Ownership: Fee Simple
- Road surface type: Paved
Price history
| Date | Event | Price |
|---|---|---|
| 2/24/2025 | Sold | $255,000-3.8%$129/sqft |
Source: | ||
| 1/28/2025 | Pending sale | $265,000$134/sqft |
Source: | ||
| 1/2/2025 | Price change | $265,000-3.6%$134/sqft |
Source: | ||
| 11/29/2024 | Listed for sale | $275,000+192.6%$139/sqft |
Source: | ||
| 1/25/1998 | Sold | $94,000$47/sqft |
Source: Agent Provided | ||
Public tax history
| Year | Property taxes | Tax assessment |
|---|---|---|
| 2024 | $4,098 -23.4% | $253,400 |
| 2023 | $5,346 +18.6% | $253,400 +20% |
| 2022 | $4,506 +22.1% | $211,100 +21% |
Find assessor info on the county website
Neighborhood: 68107
Nearby schools
GreatSchools rating
- 5/10Ashland Park/Robbins Elementary SchoolGrades: PK-6Distance: 1.2 mi
- NAWilson Middle Level ProgramGrades: 7-9Distance: 0.9 mi
- NABuena Vista High SchoolGrades: 9-10Distance: 1.3 mi
Schools provided by the listing agent
- Elementary: Ashland Park/Robbins
- Middle: Bluestem Middle School
- High: South
- District: Omaha
Source: GPRMLS. This data may not be complete. We recommend contacting the local school district to confirm school assignments for this home.

Get pre-qualified for a loan
At Zillow Home Loans, we can pre-qualify you in as little as 5 minutes with no impact to your credit score.An equal housing lender. NMLS #10287.
