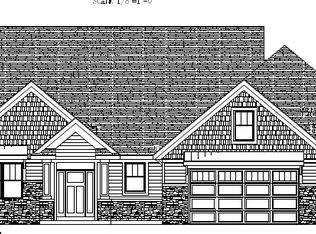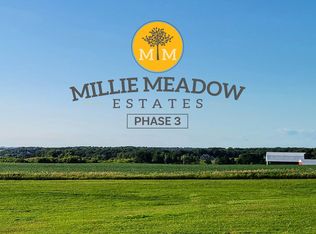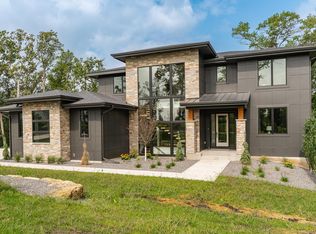Closed
$2,437,116
4217 Christopherson Ln SW, Rochester, MN 55902
5beds
5,940sqft
Single Family Residence
Built in 2024
2 Acres Lot
$2,461,700 Zestimate®
$410/sqft
$5,962 Estimated rent
Home value
$2,461,700
$2.26M - $2.68M
$5,962/mo
Zestimate® history
Loading...
Owner options
Explore your selling options
What's special
Discover an enchanting estate where classic charm meets modern luxury. Opulence graces each room with 10-foot ceilings and a vaulted great room. The kitchen, hearth room, and fireplace create a space of grandeur and timeless design. Immerse yourself in Old World Parisian elegance. Craftsmanship and exquisite detailing breathe sophistication into each room. Large windows frame lush woodlands, infusing interiors with natural light and captivating views. Experience a moody hearth room, main-level office, and a second floor oasis with vaulted ceilings. Three additional bedrooms feature private en-suite baths with exquisite tile work. The lower level walkout offers a seamless transition from indoors to outdoors. A unique bar and tasting room set the stage for unforgettable evenings. Endless possibilities include a fifth bedroom and a dedicated exercise space. This property transcends residence; it's a symphony of moody classic elegance in a private woodland oasis.
Zillow last checked: 8 hours ago
Listing updated: July 18, 2025 at 01:41pm
Listed by:
Rami Hansen 507-316-3355,
Edina Realty, Inc.
Bought with:
Kris and Arlyn Nelson
Edina Realty, Inc.
Source: NorthstarMLS as distributed by MLS GRID,MLS#: 6479332
Facts & features
Interior
Bedrooms & bathrooms
- Bedrooms: 5
- Bathrooms: 5
- Full bathrooms: 4
- 1/2 bathrooms: 1
Bedroom 1
- Level: Upper
- Area: 340 Square Feet
- Dimensions: 20x17
Bedroom 2
- Level: Upper
- Area: 154 Square Feet
- Dimensions: 14x11
Bedroom 3
- Level: Upper
- Area: 154 Square Feet
- Dimensions: 11x14
Bedroom 4
- Level: Upper
- Area: 132 Square Feet
- Dimensions: 11x12
Bedroom 5
- Level: Lower
- Area: 168 Square Feet
- Dimensions: 12x14
Other
- Level: Lower
- Area: 169 Square Feet
- Dimensions: 13x13
Dining room
- Level: Main
- Area: 196 Square Feet
- Dimensions: 14x14
Exercise room
- Level: Lower
- Area: 90 Square Feet
- Dimensions: 9x10
Family room
- Level: Lower
- Area: 640 Square Feet
- Dimensions: 32x20
Great room
- Level: Main
- Area: 323 Square Feet
- Dimensions: 17x19
Hearth room
- Level: Upper
- Area: 195 Square Feet
- Dimensions: 13x15
Kitchen
- Level: Main
- Area: 272 Square Feet
- Dimensions: 16x17
Office
- Level: Main
- Area: 143 Square Feet
- Dimensions: 11x13
Sun room
- Level: Lower
- Area: 196 Square Feet
- Dimensions: 14x14
Heating
- Forced Air, Fireplace(s)
Cooling
- Central Air
Appliances
- Included: Air-To-Air Exchanger, Dishwasher, Disposal, Exhaust Fan, Humidifier, Gas Water Heater, Microwave, Range, Refrigerator, Wall Oven, Washer, Water Softener Owned
Features
- Basement: Drain Tiled,Drainage System,8 ft+ Pour,Finished,Full,Concrete,Sump Pump,Walk-Out Access
- Number of fireplaces: 3
- Fireplace features: Family Room, Gas, Living Room
Interior area
- Total structure area: 5,940
- Total interior livable area: 5,940 sqft
- Finished area above ground: 3,864
- Finished area below ground: 1,986
Property
Parking
- Total spaces: 3
- Parking features: Attached, Concrete, Floor Drain, Garage Door Opener, Insulated Garage
- Attached garage spaces: 3
- Has uncovered spaces: Yes
Accessibility
- Accessibility features: None
Features
- Levels: Two
- Stories: 2
- Patio & porch: Composite Decking, Covered, Front Porch, Patio, Rear Porch, Screened
- Fencing: None
Lot
- Size: 2 Acres
- Features: Irregular Lot, Sod Included in Price, Many Trees
Details
- Foundation area: 1986
- Parcel number: 6429220878200
- Zoning description: Residential-Single Family
Construction
Type & style
- Home type: SingleFamily
- Property subtype: Single Family Residence
Materials
- Brick/Stone, Engineered Wood
- Roof: Age 8 Years or Less,Asphalt
Condition
- Age of Property: 1
- New construction: Yes
- Year built: 2024
Details
- Builder name: RYMARK CONSTRUCTION LLC
Utilities & green energy
- Electric: Circuit Breakers, 200+ Amp Service
- Gas: Natural Gas
- Sewer: Private Sewer
- Water: Shared System, Well
- Utilities for property: Underground Utilities
Community & neighborhood
Location
- Region: Rochester
- Subdivision: Millie Meadow Estates 3rd
HOA & financial
HOA
- Has HOA: No
Other
Other facts
- Road surface type: Paved
Price history
| Date | Event | Price |
|---|---|---|
| 7/18/2025 | Sold | $2,437,116+15%$410/sqft |
Source: | ||
| 9/11/2024 | Pending sale | $2,118,359$357/sqft |
Source: | ||
| 1/19/2024 | Listed for sale | $2,118,359$357/sqft |
Source: | ||
Public tax history
| Year | Property taxes | Tax assessment |
|---|---|---|
| 2024 | $232 | $57,000 +96.6% |
| 2023 | -- | $29,000 |
Find assessor info on the county website
Neighborhood: 55902
Nearby schools
GreatSchools rating
- 7/10Bamber Valley Elementary SchoolGrades: PK-5Distance: 2.8 mi
- 4/10Willow Creek Middle SchoolGrades: 6-8Distance: 5 mi
- 9/10Mayo Senior High SchoolGrades: 8-12Distance: 5.4 mi
Schools provided by the listing agent
- Elementary: Bamber Valley
- Middle: Willow Creek
- High: Mayo
Source: NorthstarMLS as distributed by MLS GRID. This data may not be complete. We recommend contacting the local school district to confirm school assignments for this home.
Get a cash offer in 3 minutes
Find out how much your home could sell for in as little as 3 minutes with a no-obligation cash offer.
Estimated market value
$2,461,700


