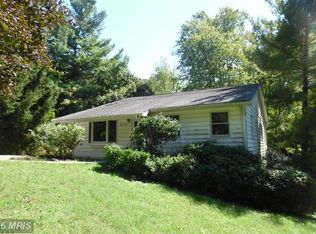Sold for $610,000
$610,000
4217 Bill Moxley Rd, Mount Airy, MD 21771
4beds
3,364sqft
Single Family Residence
Built in 1974
0.8 Acres Lot
$605,100 Zestimate®
$181/sqft
$3,394 Estimated rent
Home value
$605,100
$557,000 - $654,000
$3,394/mo
Zestimate® history
Loading...
Owner options
Explore your selling options
What's special
Gorgeous, renovated Colonial-style home on a private 0.8-acre wooded lot! This move-in-ready property blends timeless charm with modern updates, featuring a brand-new kitchen with quartz countertops and sleek cabinetry, updated bathrooms, fresh interior paint, and a new HVAC system for year-round comfort. Refinished hardwood floors span the main and upper levels, with luxury vinyl plank flooring in the spacious walkout basement. A bright sunroom offers extra living space and year-round enjoyment. The home boasts over 17 brand-new windows, all-new 2-panel interior doors, new roof, and a new sliding glass door in the walkout basement. Step outside to a large deck overlooking your peaceful, wooded backyard—offering rare privacy and the perfect setting for outdoor entertaining or quiet mornings. A wide driveway accommodates 4+ vehicles with ease. Enjoy the tranquility of country living just minutes from downtown Mount Airy’s shops, restaurants, and wineries. Easy access to Frederick, Damascus, I-70, I-270, and commuter routes to Montgomery County, Baltimore, and D.C.
Zillow last checked: 8 hours ago
Listing updated: May 28, 2025 at 12:27pm
Listed by:
JUNE ZHANG 201-355-7627,
Evergreen Properties
Bought with:
Blake Haegele, 681744
RE/MAX Realty Plus
Source: Bright MLS,MLS#: MDFR2061468
Facts & features
Interior
Bedrooms & bathrooms
- Bedrooms: 4
- Bathrooms: 3
- Full bathrooms: 2
- 1/2 bathrooms: 1
- Main level bathrooms: 1
Basement
- Description: Percent Finished: 90.0
- Area: 1160
Heating
- Forced Air, Electric
Cooling
- Central Air, Electric
Appliances
- Included: Electric Water Heater
Features
- Attic, Kitchen - Table Space, Dining Area
- Basement: Exterior Entry,Walk-Out Access
- Number of fireplaces: 1
Interior area
- Total structure area: 3,480
- Total interior livable area: 3,364 sqft
- Finished area above ground: 2,320
- Finished area below ground: 1,044
Property
Parking
- Parking features: Off Street
Accessibility
- Accessibility features: None
Features
- Levels: Three
- Stories: 3
- Pool features: None
Lot
- Size: 0.80 Acres
Details
- Additional structures: Above Grade, Below Grade
- Parcel number: 1109246223
- Zoning: R1
- Special conditions: Standard
Construction
Type & style
- Home type: SingleFamily
- Architectural style: Colonial
- Property subtype: Single Family Residence
Materials
- Stone, Vinyl Siding
- Foundation: Block
Condition
- New construction: No
- Year built: 1974
Utilities & green energy
- Sewer: Private Septic Tank
- Water: Well
Community & neighborhood
Location
- Region: Mount Airy
- Subdivision: Skyline Manor
Other
Other facts
- Listing agreement: Exclusive Agency
- Ownership: Fee Simple
Price history
| Date | Event | Price |
|---|---|---|
| 5/28/2025 | Sold | $610,000$181/sqft |
Source: | ||
| 5/4/2025 | Contingent | $610,000$181/sqft |
Source: | ||
| 4/30/2025 | Price change | $610,000-2.4%$181/sqft |
Source: | ||
| 4/22/2025 | Price change | $624,900-3.8%$186/sqft |
Source: | ||
| 4/6/2025 | Listed for sale | $649,900+111.7%$193/sqft |
Source: | ||
Public tax history
| Year | Property taxes | Tax assessment |
|---|---|---|
| 2025 | $6,026 +13.6% | $481,000 +10.9% |
| 2024 | $5,302 +13.5% | $433,900 +8.9% |
| 2023 | $4,671 +9.7% | $398,567 -8.1% |
Find assessor info on the county website
Neighborhood: 21771
Nearby schools
GreatSchools rating
- 10/10Green Valley Elementary SchoolGrades: K-5Distance: 3.1 mi
- 8/10Windsor Knolls Middle SchoolGrades: 6-8Distance: 4.2 mi
- 7/10Linganore High SchoolGrades: 9-12Distance: 6 mi
Schools provided by the listing agent
- District: Frederick County Public Schools
Source: Bright MLS. This data may not be complete. We recommend contacting the local school district to confirm school assignments for this home.
Get a cash offer in 3 minutes
Find out how much your home could sell for in as little as 3 minutes with a no-obligation cash offer.
Estimated market value$605,100
Get a cash offer in 3 minutes
Find out how much your home could sell for in as little as 3 minutes with a no-obligation cash offer.
Estimated market value
$605,100
