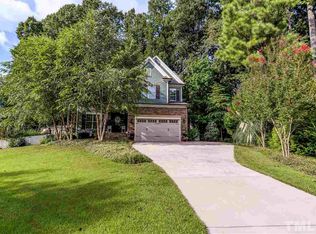Gorgeous family home in a great neighborhood. Energy star home. Built in 2013 with beautiful features and fittings. 2 masters, tankless water heater. Lovely hardwood floors throughout the home. Beautiful granite tops and tile back-splash. Large centre island and breakfast bar. Stone surround gas log fireplace making a cosy but elegant sitting room. Wonderful screened porch with pond and fenced yard on half acre. Neutral colors throughout this elegant home. NO HOA Don't miss this one!
This property is off market, which means it's not currently listed for sale or rent on Zillow. This may be different from what's available on other websites or public sources.
