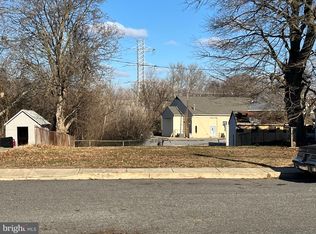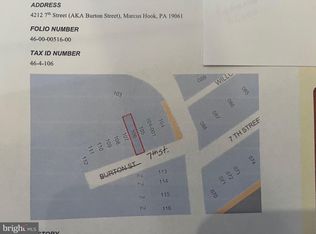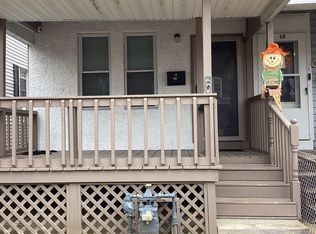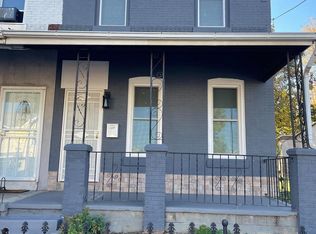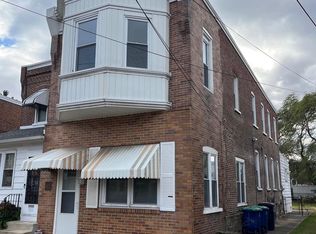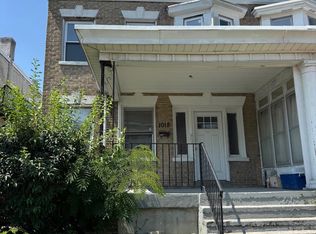AS IS! Welcome to 4216 W 7th St—a charming opportunity located on a quiet cul- de- sac. This home offers a blend of classic structure and recent updates, making it a great candidate for savvy buyers looking to personalize a property or expand their investment portfolio. Step inside to find a solid layout with great bones, perfect for those looking to bring their finishing touches. Some updates have already been made, providing a head start for future renovations. A bonus space to this property is the large finished attic that can be used for storage or an additional bedroom the choice is yours. Whether you’re an investor looking for a flip or a first-time buyer ready to build sweat equity, this is your chance. Conveniently situated near public transportation, I-95, and local schools, with quick access to Delaware, Philadelphia, and the Commodore Barry Bridge—ideal for commuters. Enjoy a suburban feel while staying close to shopping, parks, and restaurants. Seller will make no repairs. Buyer is responsible for any repairs required by appraisal, inspection, or municipality. Inspections are welcome for informational purposes. Don’t miss this opportunity to own a property in a growing area with strong potential. Schedule your showing today and bring your vision to life at 4216 W 7th.
For sale
Price increase: $10K (10/11)
$224,900
4216 W 7th St, Trainer, PA 19061
3beds
1,257sqft
Est.:
Single Family Residence
Built in 1900
2,178 Square Feet Lot
$225,000 Zestimate®
$179/sqft
$-- HOA
What's special
Great bonesQuiet cul-de-sacAdditional bedroomRecent updatesClassic structureSolid layout
- 132 days |
- 239 |
- 8 |
Zillow last checked: 8 hours ago
Listing updated: December 07, 2025 at 05:10am
Listed by:
CYNTHIA JEUNE 267-454-3304,
Keller Williams Realty Devon-Wayne 6106478300
Source: Bright MLS,MLS#: PADE2097666
Tour with a local agent
Facts & features
Interior
Bedrooms & bathrooms
- Bedrooms: 3
- Bathrooms: 2
- Full bathrooms: 1
- 1/2 bathrooms: 1
- Main level bathrooms: 2
- Main level bedrooms: 3
Basement
- Area: 0
Heating
- Heat Pump, Electric
Cooling
- None, Electric
Appliances
- Included: Self Cleaning Oven, Electric Water Heater
- Laundry: In Basement
Features
- Eat-in Kitchen
- Flooring: Carpet, Tile/Brick
- Basement: Unfinished
- Has fireplace: No
Interior area
- Total structure area: 1,257
- Total interior livable area: 1,257 sqft
- Finished area above ground: 1,257
- Finished area below ground: 0
Property
Parking
- Parking features: On Street, Other
- Has uncovered spaces: Yes
Accessibility
- Accessibility features: None
Features
- Levels: Two
- Stories: 2
- Patio & porch: Porch
- Exterior features: Sidewalks, Street Lights
- Pool features: None
Lot
- Size: 2,178 Square Feet
- Dimensions: 22.20 x 106.50
- Features: Cul-De-Sac, Level, Rear Yard
Details
- Additional structures: Above Grade, Below Grade
- Parcel number: 46000051400
- Zoning: RESI
- Special conditions: Standard
Construction
Type & style
- Home type: SingleFamily
- Architectural style: Colonial
- Property subtype: Single Family Residence
- Attached to another structure: Yes
Materials
- Brick, Vinyl Siding, Stucco, Aluminum Siding
- Foundation: Stone
- Roof: Pitched,Shingle
Condition
- Good
- New construction: No
- Year built: 1900
- Major remodel year: 2025
Utilities & green energy
- Electric: 100 Amp Service
- Sewer: Public Sewer
- Water: Public
- Utilities for property: Sewer Available, Electricity Available, Cable
Community & HOA
Community
- Subdivision: None Available
HOA
- Has HOA: No
Location
- Region: Trainer
- Municipality: TRAINER BORO
Financial & listing details
- Price per square foot: $179/sqft
- Tax assessed value: $62,850
- Annual tax amount: $2,518
- Date on market: 8/13/2025
- Listing agreement: Exclusive Right To Sell
- Listing terms: Cash,Conventional,Other
- Ownership: Fee Simple
Estimated market value
$225,000
$214,000 - $236,000
$1,832/mo
Price history
Price history
| Date | Event | Price |
|---|---|---|
| 10/11/2025 | Price change | $224,900+4.7%$179/sqft |
Source: | ||
| 10/6/2025 | Price change | $214,900-4.4%$171/sqft |
Source: | ||
| 9/25/2025 | Price change | $224,900-2.2%$179/sqft |
Source: | ||
| 9/4/2025 | Price change | $229,900-2.1%$183/sqft |
Source: | ||
| 8/13/2025 | Listed for sale | $234,900$187/sqft |
Source: | ||
Public tax history
Public tax history
| Year | Property taxes | Tax assessment |
|---|---|---|
| 2025 | $2,518 +1.8% | $62,850 |
| 2024 | $2,472 +2.8% | $62,850 |
| 2023 | $2,406 +2.1% | $62,850 |
Find assessor info on the county website
BuyAbility℠ payment
Est. payment
$1,456/mo
Principal & interest
$1064
Property taxes
$313
Home insurance
$79
Climate risks
Neighborhood: 19061
Nearby schools
GreatSchools rating
- 5/10Marcus Hook El SchoolGrades: K-4Distance: 0.8 mi
- 5/10Chichester Middle SchoolGrades: 5-8Distance: 1.5 mi
- 4/10Chichester Senior High SchoolGrades: 9-12Distance: 1.8 mi
Schools provided by the listing agent
- District: Chichester
Source: Bright MLS. This data may not be complete. We recommend contacting the local school district to confirm school assignments for this home.
- Loading
- Loading
