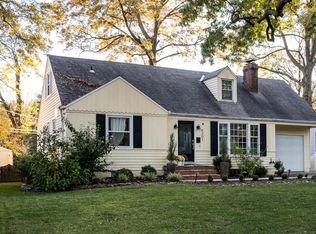Prairie Village ALERT! Take a PASS on all those PV homes needing updates, because this beautiful Cape Cod gem is done and done! From the luscious curb appeal to the pristine interior, this home has everything you need and more! Gorgeous hardwoods; newly tiled fireplace surround; remodeled basement; newer appliances; updated kitchen, lighting and hardware leave you wanting for nothing! A lovely enclosed porch; stamped patio; and rare double drive enhance the exterior features. Newer windows, roof, and NO popcorn!
This property is off market, which means it's not currently listed for sale or rent on Zillow. This may be different from what's available on other websites or public sources.
