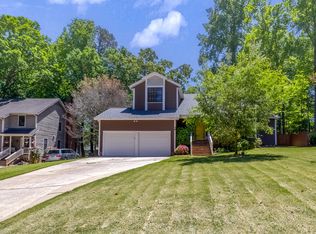Enjoy the open layout living areas in this contemporary on a .48 acre, cul-de-sac lot in popular Westlake subdivision. Large, open great room with cathedral ceiling, wet bar, wood floors and masonry fireplace. Loft area above has built-in shelves and overlooks great room. First floor master with whirlpool and separate shower. Kitchen has stainless appliances, wood floors, and pantry. Refrigerator conveys! Newly painted with new carpet. Don't miss this move in ready, well cared for home!
This property is off market, which means it's not currently listed for sale or rent on Zillow. This may be different from what's available on other websites or public sources.
