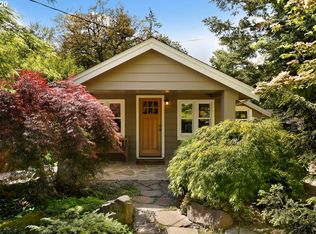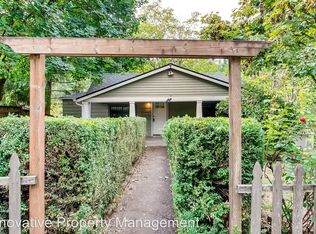Sold
$572,000
4216 SW Brugger St, Portland, OR 97219
4beds
1,780sqft
Residential, Single Family Residence
Built in 1993
7,840.8 Square Feet Lot
$563,100 Zestimate®
$321/sqft
$3,258 Estimated rent
Home value
$563,100
$524,000 - $603,000
$3,258/mo
Zestimate® history
Loading...
Owner options
Explore your selling options
What's special
6/14 OPEN HOUSE CANCELED - Offer accepted. Turn-key and spacious retreat nestled among the trees, with direct access to the scenic trails of Woods Memorial Park right in your backyard. This home provides peaceful seclusion in nature while being just moments from the charming shops and restaurants of Multnomah Village, Barbur Foods, Hillsdale, and quick access to I-5. The spacious, light-filled home is designed for both comfort and functionality. Large windows showcase picturesque views of the woods and visiting birds, while the thoughtful layout places all four bedrooms upstairs for ease and privacy. Ideal design with all 4 bedrooms and 2 bathrooms upstairs. The main living spaces flow effortlessly, with both the living and family rooms opening directly to the expansive yard. The kitchen, dining area, and family room all overlook the lush landscape, creating a seamless indoor-outdoor connection. A generous deck off the family room extends into the treetops, making it the perfect spot for summer evening gatherings and entertaining. The primary suite is a true retreat, featuring double doors that open onto a charming balcony with serene views of the woods.Thoughtful additions add to the home’s appeal, including a large pantry, spacious laundry room, brand-new carpeting, and a two-car garage equipped with an electronic car charger. This move-in-ready home is waiting for you!
Zillow last checked: 8 hours ago
Listing updated: July 10, 2025 at 07:58am
Listed by:
Karen Lowthian 503-740-9408,
Windermere Realty Trust
Bought with:
Chris Dawkins, 200604236
Keller Williams PDX Central
Source: RMLS (OR),MLS#: 420806555
Facts & features
Interior
Bedrooms & bathrooms
- Bedrooms: 4
- Bathrooms: 3
- Full bathrooms: 2
- Partial bathrooms: 1
- Main level bathrooms: 1
Primary bedroom
- Features: Balcony, Double Sinks, Shower, Suite, Walkin Closet, Wallto Wall Carpet
- Level: Upper
Bedroom 2
- Features: Closet, Wallto Wall Carpet
- Level: Upper
Bedroom 3
- Features: Closet, Wallto Wall Carpet
- Level: Upper
Bedroom 4
- Features: Closet, Wallto Wall Carpet
- Level: Upper
Dining room
- Features: Cork Floor
- Level: Main
Family room
- Features: Deck, Fireplace, Sliding Doors, Cork Floor
- Level: Main
Kitchen
- Features: Builtin Range, Dishwasher, Pantry, Free Standing Refrigerator, Laminate Flooring
- Level: Main
Living room
- Features: Sliding Doors, Cork Floor
- Level: Main
Heating
- Forced Air, Fireplace(s)
Cooling
- Central Air
Appliances
- Included: Built-In Range, Dishwasher, Disposal, Down Draft, Free-Standing Refrigerator, Gas Water Heater
- Laundry: Laundry Room
Features
- Closet, Pantry, Balcony, Double Vanity, Shower, Suite, Walk-In Closet(s), Tile
- Flooring: Cork, Laminate, Wall to Wall Carpet
- Doors: Sliding Doors
- Windows: Double Pane Windows, Vinyl Frames
- Basement: Crawl Space,Exterior Entry
- Number of fireplaces: 1
- Fireplace features: Gas
Interior area
- Total structure area: 1,780
- Total interior livable area: 1,780 sqft
Property
Parking
- Total spaces: 2
- Parking features: Driveway, Garage Door Opener, Attached
- Attached garage spaces: 2
- Has uncovered spaces: Yes
Features
- Stories: 2
- Patio & porch: Deck
- Exterior features: Dog Run, Yard, Balcony
- Fencing: Fenced
- Has view: Yes
- View description: Park/Greenbelt, Trees/Woods
Lot
- Size: 7,840 sqft
- Features: Private, Sloped, Trees, SqFt 7000 to 9999
Details
- Parcel number: R302113
Construction
Type & style
- Home type: SingleFamily
- Architectural style: Traditional
- Property subtype: Residential, Single Family Residence
Materials
- Wood Composite
- Foundation: Concrete Perimeter
- Roof: Composition
Condition
- Resale
- New construction: No
- Year built: 1993
Utilities & green energy
- Gas: Gas
- Sewer: Public Sewer
- Water: Public
Community & neighborhood
Location
- Region: Portland
- Subdivision: Ashcreek
Other
Other facts
- Listing terms: Cash,Conventional,FHA,VA Loan
- Road surface type: Gravel
Price history
| Date | Event | Price |
|---|---|---|
| 7/10/2025 | Sold | $572,000-2.2%$321/sqft |
Source: | ||
| 6/14/2025 | Pending sale | $585,000$329/sqft |
Source: | ||
| 5/22/2025 | Price change | $585,000-2.3%$329/sqft |
Source: | ||
| 4/24/2025 | Price change | $599,000-1.8%$337/sqft |
Source: | ||
| 4/3/2025 | Listed for sale | $610,000+5.2%$343/sqft |
Source: | ||
Public tax history
| Year | Property taxes | Tax assessment |
|---|---|---|
| 2025 | $9,091 +3.7% | $337,690 +3% |
| 2024 | $8,764 +4% | $327,860 +3% |
| 2023 | $8,427 +2.2% | $318,320 +3% |
Find assessor info on the county website
Neighborhood: Crestwood
Nearby schools
GreatSchools rating
- 9/10Capitol Hill Elementary SchoolGrades: K-5Distance: 1.4 mi
- 8/10Jackson Middle SchoolGrades: 6-8Distance: 0.6 mi
- 8/10Ida B. Wells-Barnett High SchoolGrades: 9-12Distance: 2.1 mi
Schools provided by the listing agent
- Elementary: Capitol Hill
- Middle: Jackson
- High: Ida B Wells
Source: RMLS (OR). This data may not be complete. We recommend contacting the local school district to confirm school assignments for this home.
Get a cash offer in 3 minutes
Find out how much your home could sell for in as little as 3 minutes with a no-obligation cash offer.
Estimated market value
$563,100
Get a cash offer in 3 minutes
Find out how much your home could sell for in as little as 3 minutes with a no-obligation cash offer.
Estimated market value
$563,100

