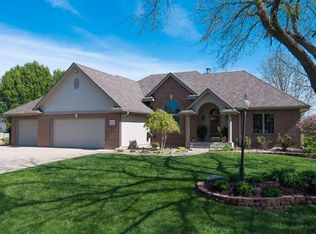Sold
Price Unknown
4216 SW Aylesbury Rd, Topeka, KS 66610
5beds
5,013sqft
Single Family Residence, Residential
Built in 2000
0.73 Acres Lot
$674,800 Zestimate®
$--/sqft
$5,723 Estimated rent
Home value
$674,800
$621,000 - $729,000
$5,723/mo
Zestimate® history
Loading...
Owner options
Explore your selling options
What's special
Extremely well maintained walk our Ranch in WR. From the moment you walk in the door you will feel the quality this home exudes. Open floor plan with eat in kitchen, breakfast bar & formal dining. Gorgeous kitchen cabinets, walk in pantry, main floor laundry, primary bed and bath w/ huge walk in closet and tiled shower. Downstairs boasts large Rec room, wet bar, 2 spacious BR's plus an office, full bath & plenty of storage. Enjoy your evenings on the patio, sitting by the inground pool or on the screened in deck, while enjoying the beautiful landscape. The detached garage is heated!!! Schedule your tour today!
Zillow last checked: 8 hours ago
Listing updated: May 10, 2023 at 08:48am
Listed by:
Deb McFarland 785-231-8934,
Coldwell Banker American Home
Bought with:
Anthony Bunting, SP00232564
Countrywide Realty, Inc.
Source: Sunflower AOR,MLS#: 228280
Facts & features
Interior
Bedrooms & bathrooms
- Bedrooms: 5
- Bathrooms: 4
- Full bathrooms: 3
- 1/2 bathrooms: 1
Primary bedroom
- Level: Main
- Area: 308.55
- Dimensions: 18.7x16.5
Bedroom 2
- Level: Main
- Area: 223.08
- Dimensions: 15.6x14.3
Bedroom 3
- Level: Basement
- Area: 193.14
- Dimensions: 17.4x11.10
Bedroom 4
- Level: Basement
- Area: 173.05
- Dimensions: 13.11x13.2
Other
- Level: Basement
- Area: 217
- Dimensions: 15.5x14
Dining room
- Level: Main
- Area: 198.66
- Dimensions: 15.4x12.9
Kitchen
- Level: Main
- Dimensions: 16.3x19.5+13.10x13.7
Laundry
- Level: Main
- Area: 76.8
- Dimensions: 12x6.4
Living room
- Level: Main
- Area: 455.9
- Dimensions: 23.5x19.4
Recreation room
- Level: Basement
- Area: 1030.85
- Dimensions: 38.9x26.5
Heating
- Natural Gas
Cooling
- Central Air
Appliances
- Included: Electric Cooktop, Wall Oven, Double Oven, Microwave, Dishwasher, Refrigerator, Disposal, Bar Fridge, Humidifier
- Laundry: Main Level, Separate Room
Features
- Wet Bar
- Flooring: Hardwood, Ceramic Tile, Carpet
- Basement: Concrete,Full,Partially Finished,Walk-Out Access,9'+ Walls
- Number of fireplaces: 1
- Fireplace features: One, Gas, Living Room
Interior area
- Total structure area: 5,013
- Total interior livable area: 5,013 sqft
- Finished area above ground: 2,856
- Finished area below ground: 2,157
Property
Parking
- Parking features: Attached, Detached, Extra Parking, Auto Garage Opener(s), Garage Door Opener
- Has attached garage: Yes
Features
- Patio & porch: Patio, Deck, Covered, Screened
- Has private pool: Yes
- Pool features: In Ground
- Fencing: Fenced
Lot
- Size: 0.73 Acres
Details
- Parcel number: R57628
- Special conditions: Standard,Arm's Length
Construction
Type & style
- Home type: SingleFamily
- Architectural style: Ranch
- Property subtype: Single Family Residence, Residential
Materials
- Frame, Stucco
- Roof: Architectural Style
Condition
- Year built: 2000
Utilities & green energy
- Water: Public
Community & neighborhood
Security
- Security features: Security System
Location
- Region: Topeka
- Subdivision: Eagle Point
Price history
| Date | Event | Price |
|---|---|---|
| 5/10/2023 | Sold | -- |
Source: | ||
| 3/29/2023 | Pending sale | $687,777$137/sqft |
Source: | ||
| 3/27/2023 | Listed for sale | $687,777$137/sqft |
Source: | ||
Public tax history
| Year | Property taxes | Tax assessment |
|---|---|---|
| 2025 | -- | $75,245 -3.6% |
| 2024 | $10,797 +11.8% | $78,028 +7.6% |
| 2023 | $9,658 +11.5% | $72,531 +11% |
Find assessor info on the county website
Neighborhood: 66610
Nearby schools
GreatSchools rating
- 8/10Jay Shideler Elementary SchoolGrades: K-6Distance: 1.7 mi
- 6/10Washburn Rural Middle SchoolGrades: 7-8Distance: 2.9 mi
- 8/10Washburn Rural High SchoolGrades: 9-12Distance: 2.7 mi
Schools provided by the listing agent
- Elementary: Jay Shideler Elementary School/USD 437
- Middle: Washburn Rural Middle School/USD 437
- High: Washburn Rural High School/USD 437
Source: Sunflower AOR. This data may not be complete. We recommend contacting the local school district to confirm school assignments for this home.
