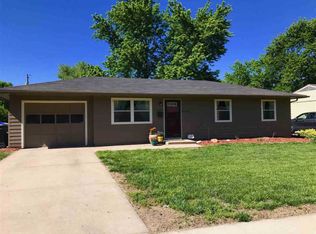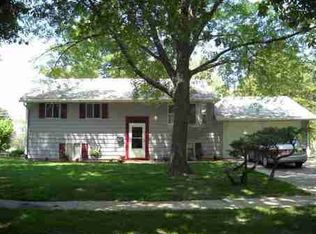Sold on 10/04/23
Price Unknown
4216 SW 34th St, Topeka, KS 66614
4beds
1,776sqft
Single Family Residence, Residential
Built in 1962
13,750 Acres Lot
$211,500 Zestimate®
$--/sqft
$1,745 Estimated rent
Home value
$211,500
$197,000 - $226,000
$1,745/mo
Zestimate® history
Loading...
Owner options
Explore your selling options
What's special
Lovely Topeka West area home that's move-in ready! Spacious living room. Great Custom Woods kitchen, complete with newer appliances and eating bar. Three bedrooms and bath on main floor. In the lower level, you'll find a large recreation room, second bath, laundry/storage area and a non-conforming 4th bedroom. A very nice two level deck overlooks the huge backyard with trees and the recently installed wooden privacy fence. The owners have made numerous improvements over the years to enhance the value and livability of this home, which makes it a great opportunity for you to now enjoy!
Zillow last checked: 8 hours ago
Listing updated: October 04, 2023 at 08:00am
Listed by:
Dan Lamott 785-845-5775,
Genesis, LLC, Realtors
Bought with:
Barry Thomas, SP00241267
Better Homes and Gardens Real
Source: Sunflower AOR,MLS#: 230457
Facts & features
Interior
Bedrooms & bathrooms
- Bedrooms: 4
- Bathrooms: 2
- Full bathrooms: 2
Primary bedroom
- Level: Main
- Area: 137.5
- Dimensions: 12.5' x 11'
Bedroom 2
- Level: Main
- Area: 108
- Dimensions: 12' x 9'
Bedroom 3
- Level: Main
- Area: 81
- Dimensions: 9' x 9'
Bedroom 4
- Level: Lower
- Dimensions: 11.5' x 11' (Non-conform)
Dining room
- Level: Main
- Area: 88
- Dimensions: 11' x 8'
Kitchen
- Level: Main
- Area: 99
- Dimensions: 11' x 9'
Laundry
- Level: Lower
Living room
- Level: Main
- Area: 180
- Dimensions: 15' x 12'
Recreation room
- Level: Lower
- Area: 236.25
- Dimensions: 17.5' x 12.5' + 12' x 11'
Heating
- Natural Gas
Cooling
- Central Air
Appliances
- Included: Electric Range, Dishwasher, Refrigerator
- Laundry: Lower Level
Features
- Flooring: Vinyl, Laminate, Carpet
- Basement: Concrete,Partially Finished
- Has fireplace: No
Interior area
- Total structure area: 1,776
- Total interior livable area: 1,776 sqft
- Finished area above ground: 1,026
- Finished area below ground: 750
Property
Parking
- Parking features: Attached
- Has attached garage: Yes
Features
- Patio & porch: Deck
- Fencing: Fenced,Wood,Privacy
Lot
- Size: 13,750 Acres
- Features: Sidewalk
Details
- Parcel number: R59239
- Special conditions: Standard,Arm's Length
Construction
Type & style
- Home type: SingleFamily
- Property subtype: Single Family Residence, Residential
Materials
- Frame
- Roof: Composition
Condition
- Year built: 1962
Community & neighborhood
Location
- Region: Topeka
- Subdivision: Arrowhead Hts 5
Price history
| Date | Event | Price |
|---|---|---|
| 10/4/2023 | Sold | -- |
Source: | ||
| 8/30/2023 | Pending sale | $199,900$113/sqft |
Source: | ||
| 8/27/2023 | Price change | $199,900-3%$113/sqft |
Source: | ||
| 8/14/2023 | Listed for sale | $206,000+71.7%$116/sqft |
Source: | ||
| 9/26/2016 | Sold | -- |
Source: | ||
Public tax history
| Year | Property taxes | Tax assessment |
|---|---|---|
| 2025 | -- | $23,406 +3% |
| 2024 | $3,212 +14.1% | $22,724 +16.8% |
| 2023 | $2,814 +8.5% | $19,448 +12% |
Find assessor info on the county website
Neighborhood: Wesparke
Nearby schools
GreatSchools rating
- 5/10Jardine ElementaryGrades: PK-5Distance: 1.1 mi
- 6/10Jardine Middle SchoolGrades: 6-8Distance: 1.1 mi
- 3/10Topeka West High SchoolGrades: 9-12Distance: 1.9 mi
Schools provided by the listing agent
- Elementary: Jardine Elementary School/USD 501
- Middle: Jardine Middle School/USD 501
- High: Topeka West High School/USD 501
Source: Sunflower AOR. This data may not be complete. We recommend contacting the local school district to confirm school assignments for this home.

