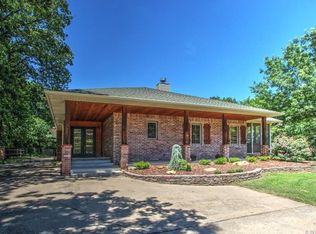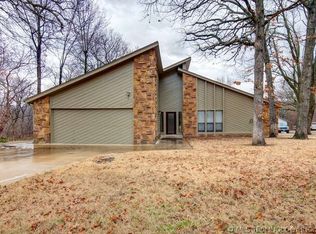Sold for $399,000
$399,000
4216 S Rustic Rd W, Sand Springs, OK 74063
3beds
2,684sqft
Single Family Residence
Built in 1999
0.68 Acres Lot
$416,500 Zestimate®
$149/sqft
$2,508 Estimated rent
Home value
$416,500
$396,000 - $437,000
$2,508/mo
Zestimate® history
Loading...
Owner options
Explore your selling options
What's special
Great 3 bed/ 3 bath/ 3 car garage, craftsman home with lots of nature all around. Open concept fl plan with plenty of natural light from large windows looking out to the pool. Master bedroom has private Florida rm w/hot tub. Office has built-in shelves, storm shelter. The garage is a woodworkers dream! Dust collection system, air hoses, electric, work benches, and tons of storage.
Zillow last checked: 8 hours ago
Listing updated: February 25, 2023 at 10:40am
Listed by:
Matt Inouye 918-949-1462,
Renaissance Realty
Bought with:
Jake Bradshaw, 174943
McGraw, REALTORS
Source: MLS Technology, Inc.,MLS#: 2301884 Originating MLS: MLS Technology
Originating MLS: MLS Technology
Facts & features
Interior
Bedrooms & bathrooms
- Bedrooms: 3
- Bathrooms: 3
- Full bathrooms: 3
Primary bedroom
- Description: Master Bedroom,Fireplace,Private Bath,Walk-in Closet
- Level: First
Bedroom
- Description: Bedroom,Walk-in Closet
- Level: Second
Bedroom
- Description: Bedroom,Walk-in Closet
- Level: Second
Primary bathroom
- Description: Master Bath,Double Sink,Shower Only
- Level: First
Bathroom
- Description: Hall Bath,Full Bath,Separate Shower
- Level: Second
Bonus room
- Description: Additional Room,Attic,Split Bedroom
- Level: Second
Dining room
- Description: Dining Room,Combo w/ Living
- Level: First
Kitchen
- Description: Kitchen,Eat-In,Island,Pantry
- Level: First
Living room
- Description: Living Room,Combo,Fireplace
- Level: First
Office
- Description: Office,Bookcase,Closet
- Level: First
Utility room
- Description: Utility Room,Inside,Separate
- Level: First
Heating
- Central, Gas
Cooling
- Central Air
Appliances
- Included: Built-In Oven, Convection Oven, Dishwasher, Disposal, Microwave, Oven, Range, Trash Compactor, Electric Oven, Gas Range, Gas Water Heater
- Laundry: Washer Hookup, Electric Dryer Hookup, Gas Dryer Hookup
Features
- Attic, Central Vacuum, High Ceilings, High Speed Internet, Other, Stone Counters, Cable TV, Vaulted Ceiling(s), Wired for Data, Ceiling Fan(s), Programmable Thermostat
- Flooring: Carpet, Tile, Wood Veneer
- Windows: Skylight(s), Vinyl
- Basement: None
- Number of fireplaces: 1
- Fireplace features: Glass Doors, Gas Starter, Wood Burning
Interior area
- Total structure area: 2,684
- Total interior livable area: 2,684 sqft
Property
Parking
- Total spaces: 3
- Parking features: Attached, Garage, Other, Garage Faces Rear, Shelves, Workshop in Garage
- Attached garage spaces: 3
Features
- Patio & porch: Covered, Enclosed, Patio, Porch
- Exterior features: Landscaping, Rain Gutters
- Pool features: Gunite, In Ground
- Has spa: Yes
- Spa features: Hot Tub
- Fencing: Chain Link,Decorative,Electric
- Waterfront features: Other
- Body of water: Keystone Lake
Lot
- Size: 0.68 Acres
- Features: Greenbelt, Mature Trees, Wooded
Details
- Additional structures: None
- Parcel number: 63151912615800
Construction
Type & style
- Home type: SingleFamily
- Architectural style: Craftsman
- Property subtype: Single Family Residence
Materials
- Brick, Vinyl Siding, Wood Frame
- Foundation: Slab
- Roof: Asphalt,Fiberglass
Condition
- Year built: 1999
Utilities & green energy
- Sewer: Public Sewer
- Water: Public
- Utilities for property: Cable Available, Electricity Available, Natural Gas Available, Phone Available
Community & neighborhood
Security
- Security features: Safe Room Interior, Security System Owned, Smoke Detector(s)
Community
- Community features: Gutter(s)
Location
- Region: Sand Springs
- Subdivision: Whispering Creek B1
Other
Other facts
- Listing terms: Conventional,FHA,VA Loan
Price history
| Date | Event | Price |
|---|---|---|
| 2/24/2023 | Sold | $399,000$149/sqft |
Source: | ||
| 1/26/2023 | Pending sale | $399,000$149/sqft |
Source: | ||
| 1/20/2023 | Listed for sale | $399,000+49.7%$149/sqft |
Source: | ||
| 8/4/2017 | Sold | $266,500$99/sqft |
Source: | ||
Public tax history
Tax history is unavailable.
Neighborhood: 74063
Nearby schools
GreatSchools rating
- 7/10Limestone Elementary SchoolGrades: PK-5Distance: 0.3 mi
- 7/10Clyde Boyd Middle SchoolGrades: 6-8Distance: 0.9 mi
- 7/10Charles Page High SchoolGrades: 9-12Distance: 3.1 mi
Schools provided by the listing agent
- Elementary: Limestone
- High: Sand Springs
- District: Sand Springs - Sch Dist (2)
Source: MLS Technology, Inc.. This data may not be complete. We recommend contacting the local school district to confirm school assignments for this home.
Get pre-qualified for a loan
At Zillow Home Loans, we can pre-qualify you in as little as 5 minutes with no impact to your credit score.An equal housing lender. NMLS #10287.
Sell with ease on Zillow
Get a Zillow Showcase℠ listing at no additional cost and you could sell for —faster.
$416,500
2% more+$8,330
With Zillow Showcase(estimated)$424,830

