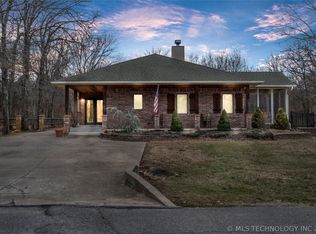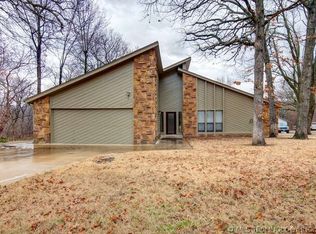Sold for $399,000
$399,000
4216 Rustic Rd, Sand Springs, OK 74063
3beds
2,684sqft
SingleFamily
Built in 1999
0.68 Acres Lot
$436,700 Zestimate®
$149/sqft
$3,132 Estimated rent
Home value
$436,700
$415,000 - $459,000
$3,132/mo
Zestimate® history
Loading...
Owner options
Explore your selling options
What's special
Great entertaining 3 bd/3 cr grg, Craftsman Home! Lushly landscaped w/grn blt. Open concept fl pln w/wall of windows looking out to the qunite pool. Mstr bdrm has private florida rm w/hot tub. Office has built-in shelves, strm shltr. Easy access to Tulsa.
Facts & features
Interior
Bedrooms & bathrooms
- Bedrooms: 3
- Bathrooms: 3
- Full bathrooms: 3
Heating
- Forced air
Cooling
- Central
Appliances
- Included: Dishwasher, Garbage disposal, Microwave, Range / Oven
Features
- Security System-Owned, Smoke Detector, 9' Ceiling Height, Cable TV Wired, Internet Wired, Floored Attic, Vaulted Ceiling, Central Vacuum
- Flooring: Tile, Carpet, Concrete
- Has fireplace: Yes
Interior area
- Total interior livable area: 2,684 sqft
Property
Parking
- Total spaces: 3
- Parking features: Garage - Attached
Features
- Exterior features: Vinyl, Brick
Lot
- Size: 0.68 Acres
Details
- Parcel number: 63151912615800
Construction
Type & style
- Home type: SingleFamily
Materials
- Frame
- Foundation: Slab
- Roof: Asphalt
Condition
- Year built: 1999
Utilities & green energy
- Water: City
Community & neighborhood
Community
- Community features: On Site Laundry Available
Location
- Region: Sand Springs
Other
Other facts
- Appliances Remain: Dishwasher, Disposal, Microwave, Refrigerator, Range/Oven, Compactor
- Construction: Wood Frame
- Cooling System: Central AC
- Energy Features: Ceiling Fans, Programmable Thermostat
- Exterior Features: Prof Landscaped, Dog Run, Gutters, Hot Tub/Spa
- Exterior Siding: Partial Brick, Vinyl
- Fence: Privacy, Chain Link, Decorative, Electric Gate
- Floors: Carpet, Tile, Concrete
- Foundation: Slab
- Garage Description: Attached, Elec Overhead Door, Work Area, Shelves, Other, Car Entry - Rear
- Heating Source: Gas
- Hot Water: Gas
- Interior Features: Security System-Owned, Smoke Detector, 9' Ceiling Height, Cable TV Wired, Internet Wired, Floored Attic, Vaulted Ceiling, Central Vacuum
- Interior Fireplace Description: Wood Burning, Gas Starter, Glass Doors
- Lot Description: Mature Trees, Wooded, Greenbelt
- Pool: Inground
- Property Type: Residential
- Additional Buildings: Shed
- Heating System: Central
- Direction House Faces: E
- House Size: 2500-2750 SqFt
- Distanceto Lake River: Less than 10 Miles
- Counter Top Material: Other, Marble
- Lakes Rivers: Keystone Lake
- Utilities Available: Electric, Phone, Cable TV, Gas
- Style: Craftsman
- Water Amenities: Other
- Water Source: City
Price history
| Date | Event | Price |
|---|---|---|
| 2/28/2023 | Sold | $399,000+49.7%$149/sqft |
Source: Public Record Report a problem | ||
| 8/4/2017 | Sold | $266,500-0.7%$99/sqft |
Source: | ||
| 7/3/2017 | Pending sale | $268,500$100/sqft |
Source: Chinowth & Cohen #1723516 Report a problem | ||
| 6/20/2017 | Listed for sale | $268,500+11.9%$100/sqft |
Source: Chinowth & Cohen #1723516 Report a problem | ||
| 1/9/2013 | Sold | $240,000-3%$89/sqft |
Source: Public Record Report a problem | ||
Public tax history
| Year | Property taxes | Tax assessment |
|---|---|---|
| 2024 | $5,473 +34.2% | $42,890 +32.7% |
| 2023 | $4,079 +7.4% | $32,320 +5% |
| 2022 | $3,797 +3.3% | $30,781 +5% |
Find assessor info on the county website
Neighborhood: 74063
Nearby schools
GreatSchools rating
- 7/10Limestone Elementary SchoolGrades: PK-5Distance: 0.3 mi
- 7/10Clyde Boyd Middle SchoolGrades: 6-8Distance: 0.9 mi
- 7/10Charles Page High SchoolGrades: 9-12Distance: 3.1 mi
Schools provided by the listing agent
- Elementary: Limestone
- Middle: Sand Springs
- High: Sand Springs
- District: Sand Springs - Sch Dist (2)
Source: The MLS. This data may not be complete. We recommend contacting the local school district to confirm school assignments for this home.
Get pre-qualified for a loan
At Zillow Home Loans, we can pre-qualify you in as little as 5 minutes with no impact to your credit score.An equal housing lender. NMLS #10287.
Sell with ease on Zillow
Get a Zillow Showcase℠ listing at no additional cost and you could sell for —faster.
$436,700
2% more+$8,734
With Zillow Showcase(estimated)$445,434

