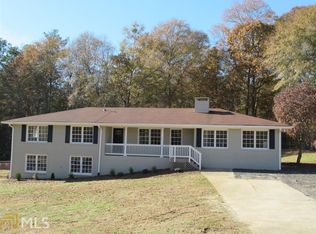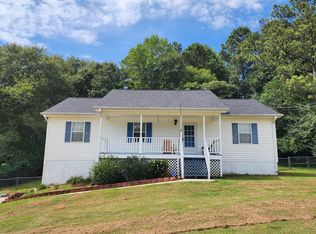Closed
$290,000
4216 Post Rd, Winston, GA 30187
3beds
--sqft
Single Family Residence
Built in 1979
4.48 Acres Lot
$331,200 Zestimate®
$--/sqft
$1,731 Estimated rent
Home value
$331,200
$311,000 - $354,000
$1,731/mo
Zestimate® history
Loading...
Owner options
Explore your selling options
What's special
OPEN CONCEPT 4 SIDED BRICK RANCH ON 4.48 ACRES IN ALEXANDER HIGH SCHOOL DISTRICT! LOCATED JUST A COUPLE OF MILES FROM INTERSTATE 20! EXTREMELY LARGE LIVING ROOM WITH BRICK HEARTH FOR A WOOD BURING STOVE WITH GAS LOGS! KITCHEN AND DINING AREA HAVE HARDWOOD FLOORS AND ARE OPEN TO THE LIVING ROOM! THE KITCHEN IS SPACIOUS AND FEATURES AN ISLAND AND A PANTRY. OFF OF THE DINING AREA, IS A SUNROOM FOR RELAXING IN THE EVENINGS WITH A GOOD BOOK! MASTER BEDROOM HAS 2 WALK-IN CLOSETS. THE MASTER BATHROOM HAS DOUBLE VANITIES AND A SHOWER WITH GLASS DOOR. THE SECONDARY BEDROOM HAS A CONNECTED BATHROOM THAT ALSO OPENS INTO THE HALLWAY FOR GUESTS. IN THE BASEMENT, YOU WILL FIND THE THIRD BEDROOM WITH 2 WINDOWS & A LARGE UNFINISHED ROOM WITH DOUBLE EXTERIOR DOORS FOR LAWN EQUIPMENT OR A WORKSHOP. THIS HOME ALSO FEATURES A 2 CAR SIDE ENTRY GARAGE ON THE MAIN LEVEL WITH AUTOMATIC OPENER. THE HOME IS ON A BEAUTIFUL, LEVEL WOODED LOT THAT OFFERS PLENTY OF PRIVACY ON 4.48 ACRES!
Zillow last checked: 8 hours ago
Listing updated: October 02, 2023 at 06:46pm
Listed by:
Jeff W Justice 678-773-3599,
Jeff Justice & Co. Realtors
Bought with:
Dale A Johnson, 146636
Duffey Realty
Source: GAMLS,MLS#: 10194853
Facts & features
Interior
Bedrooms & bathrooms
- Bedrooms: 3
- Bathrooms: 2
- Full bathrooms: 2
- Main level bathrooms: 2
- Main level bedrooms: 2
Kitchen
- Features: Kitchen Island, Pantry
Heating
- Natural Gas, Forced Air
Cooling
- Ceiling Fan(s), Central Air, Attic Fan
Appliances
- Included: Electric Water Heater, Dishwasher, Disposal, Trash Compactor
- Laundry: Laundry Closet, In Hall
Features
- Double Vanity, Walk-In Closet(s), Master On Main Level, Roommate Plan
- Flooring: Hardwood, Carpet, Laminate
- Windows: Double Pane Windows
- Basement: Daylight,Interior Entry,Exterior Entry,Finished,Partial
- Attic: Pull Down Stairs
- Number of fireplaces: 1
- Fireplace features: Family Room, Masonry, Wood Burning Stove, Gas Log
- Common walls with other units/homes: No Common Walls
Interior area
- Total structure area: 0
- Finished area above ground: 0
- Finished area below ground: 0
Property
Parking
- Parking features: Attached, Garage Door Opener, Garage, Kitchen Level, Side/Rear Entrance
- Has attached garage: Yes
Features
- Levels: One
- Stories: 1
- Waterfront features: No Dock Or Boathouse
- Body of water: None
Lot
- Size: 4.48 Acres
- Features: Level
Details
- Parcel number: 00750250022
- Other equipment: Electric Air Filter
Construction
Type & style
- Home type: SingleFamily
- Architectural style: Brick 4 Side,Ranch,Traditional
- Property subtype: Single Family Residence
Materials
- Brick
- Foundation: Block
- Roof: Composition
Condition
- Resale
- New construction: No
- Year built: 1979
Utilities & green energy
- Sewer: Septic Tank
- Water: Public
- Utilities for property: Electricity Available, Natural Gas Available, Water Available
Green energy
- Energy efficient items: Thermostat
Community & neighborhood
Security
- Security features: Security System, Smoke Detector(s)
Community
- Community features: None
Location
- Region: Winston
- Subdivision: NONE - 4.48 ACRES
HOA & financial
HOA
- Has HOA: No
- Services included: None
Other
Other facts
- Listing agreement: Exclusive Right To Sell
- Listing terms: Cash,Conventional
Price history
| Date | Event | Price |
|---|---|---|
| 10/2/2023 | Sold | $290,000-3.3% |
Source: | ||
| 8/30/2023 | Pending sale | $299,900 |
Source: | ||
| 8/23/2023 | Listed for sale | $299,900 |
Source: | ||
Public tax history
| Year | Property taxes | Tax assessment |
|---|---|---|
| 2025 | $4,527 +24% | $144,120 +24.2% |
| 2024 | $3,650 +1115.1% | $116,000 -0.5% |
| 2023 | $300 -43.6% | $116,600 +27% |
Find assessor info on the county website
Neighborhood: 30187
Nearby schools
GreatSchools rating
- 4/10Mason Creek Elementary SchoolGrades: PK-5Distance: 2.3 mi
- 6/10Mason Creek Middle SchoolGrades: 6-8Distance: 2.4 mi
- 6/10Alexander High SchoolGrades: 9-12Distance: 3.8 mi
Schools provided by the listing agent
- Elementary: Mason Creek
- Middle: Mason Creek
- High: Alexander
Source: GAMLS. This data may not be complete. We recommend contacting the local school district to confirm school assignments for this home.
Get a cash offer in 3 minutes
Find out how much your home could sell for in as little as 3 minutes with a no-obligation cash offer.
Estimated market value$331,200
Get a cash offer in 3 minutes
Find out how much your home could sell for in as little as 3 minutes with a no-obligation cash offer.
Estimated market value
$331,200

