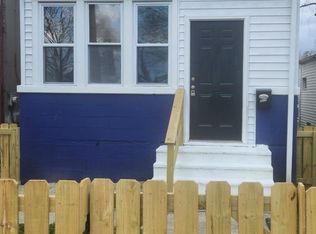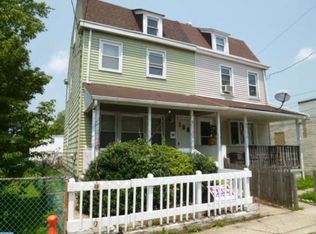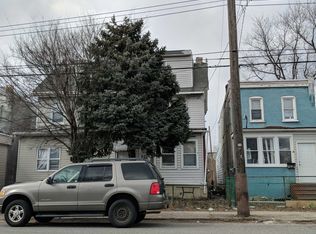Sold for $239,900
$239,900
4216 Post Rd, Trainer, PA 19061
3beds
1,600sqft
Single Family Residence
Built in 1915
3,920.4 Square Feet Lot
$242,200 Zestimate®
$150/sqft
$1,798 Estimated rent
Home value
$242,200
$218,000 - $269,000
$1,798/mo
Zestimate® history
Loading...
Owner options
Explore your selling options
What's special
Back on the market - buyer financing fell through. Welcome home to this beautifully renovated gem! Every detail has been thoughtfully updated, offering modern comfort and style. This charming 3-bedroom, 1.5-bathroom home boasts a spacious layout perfect for comfortable living. Step inside to discover fresh carpet, elegant luxury vinyl plank flooring, and stylish tile in key areas. The inviting dining room is ideal for family meals, and a newly added marble-top breakfast bar offers a perfect spot for casual dining or morning coffee. Imagine relaxing on the classic front porch, enjoying the peaceful neighborhood. The heart of this home is the brand-new kitchen, featuring luxurious marble countertops and a complete set of new stainless steel appliances. The convenient touch kitchen faucet and push-button garbage disposal add a touch of modern ease. Enjoy the added convenience of first-floor laundry facilities, complete with a washer and dryer that are included! The home also offers ample storage with large closets throughout. Upgrades abound, including energy-efficient LED lighting throughout and modern one-piece toilets in the bathrooms. Outside, a brand-new 20x8 composite deck provides the perfect space for outdoor enjoyment and entertaining. The new wooden picket fence adds charm and defines the property beautifully. Agent is related to seller. Key Features: Completely Remodeled 3 Bedrooms 1.5 Bathrooms Dining Room Inviting Front Porch New Carpet, Luxury Vinyl Plank, and Tile Flooring Brand New 20x8 Composite Deck Stunning Marble Kitchen Countertops All New Stainless Steel Kitchen Appliances Modern Touch Kitchen Faucet Convenient Push-Button Garbage Disposal Stylish One-Piece Toilets First Floor Laundry with Washer & Dryer Included Large Closets for Ample Storage Energy-Efficient LED Lighting Throughout Brand New 100 AMP Service Panel 8 Year Roof Certification Newer Gas - Lennox Forced Hot Air Heater - Installed in 2020 along with New Chimney Liner Newer Hot Water Heater - 2019 New Wooden Picket Fence
Zillow last checked: 8 hours ago
Listing updated: June 25, 2025 at 09:32am
Listed by:
Jen Blake 484-686-6764,
EXP Realty, LLC
Bought with:
Isabella Jackson
CG Realty, LLC
Source: Bright MLS,MLS#: PADE2089036
Facts & features
Interior
Bedrooms & bathrooms
- Bedrooms: 3
- Bathrooms: 2
- Full bathrooms: 1
- 1/2 bathrooms: 1
- Main level bathrooms: 1
Primary bedroom
- Level: Upper
- Area: 0 Square Feet
- Dimensions: 0 X 0
Bedroom 1
- Level: Upper
- Area: 0 Square Feet
- Dimensions: 0 X 0
Bedroom 2
- Level: Upper
- Area: 0 Square Feet
- Dimensions: 0 X 0
Dining room
- Level: Main
- Area: 0 Square Feet
- Dimensions: 0 X 0
Kitchen
- Features: Kitchen - Electric Cooking
- Level: Main
- Area: 0 Square Feet
- Dimensions: 0 X 0
Living room
- Level: Main
- Area: 0 Square Feet
- Dimensions: 0 X 0
Heating
- Forced Air, Natural Gas
Cooling
- None
Appliances
- Included: Dishwasher, Microwave, Dryer, Energy Efficient Appliances, Oven/Range - Electric, Refrigerator, Stainless Steel Appliance(s), Washer, Washer/Dryer Stacked, Water Heater, Gas Water Heater
- Laundry: Main Level
Features
- Flooring: Carpet, Luxury Vinyl, Tile/Brick
- Windows: Double Hung, Energy Efficient, Replacement, Screens
- Basement: Concrete,Unfinished
- Has fireplace: No
Interior area
- Total structure area: 1,600
- Total interior livable area: 1,600 sqft
- Finished area above ground: 1,600
Property
Parking
- Parking features: Alley Access, Off Street, On Street
- Has uncovered spaces: Yes
Accessibility
- Accessibility features: Accessible Doors, Low Pile Carpeting
Features
- Levels: Two
- Stories: 2
- Patio & porch: Deck, Patio
- Exterior features: Sidewalks, Street Lights
- Pool features: None
- Fencing: Picket,Wood
Lot
- Size: 3,920 sqft
- Features: Rear Yard, SideYard(s), Front Yard
Details
- Additional structures: Above Grade
- Parcel number: 46000042100
- Zoning: NA
- Special conditions: Standard
Construction
Type & style
- Home type: SingleFamily
- Architectural style: Colonial
- Property subtype: Single Family Residence
Materials
- Vinyl Siding, Stucco
- Foundation: Brick/Mortar, Stone
- Roof: Architectural Shingle,Flat,Rubber,Shingle
Condition
- Excellent
- New construction: No
- Year built: 1915
Utilities & green energy
- Electric: 100 Amp Service
- Sewer: Public Sewer
- Water: Public
Community & neighborhood
Location
- Region: Trainer
- Subdivision: None Available
- Municipality: TRAINER BORO
Other
Other facts
- Listing agreement: Exclusive Right To Sell
- Listing terms: Cash,Conventional,FHA,VA Loan
- Ownership: Fee Simple
Price history
| Date | Event | Price |
|---|---|---|
| 6/25/2025 | Sold | $239,900$150/sqft |
Source: | ||
| 5/19/2025 | Contingent | $239,900$150/sqft |
Source: | ||
| 5/17/2025 | Listed for sale | $239,900$150/sqft |
Source: | ||
| 4/29/2025 | Contingent | $239,900$150/sqft |
Source: | ||
| 4/26/2025 | Listed for sale | $239,900+108.6%$150/sqft |
Source: | ||
Public tax history
| Year | Property taxes | Tax assessment |
|---|---|---|
| 2025 | $2,600 +1.8% | $64,900 |
| 2024 | $2,553 +2.8% | $64,900 |
| 2023 | $2,484 +2.1% | $64,900 |
Find assessor info on the county website
Neighborhood: 19061
Nearby schools
GreatSchools rating
- 5/10Marcus Hook El SchoolGrades: K-4Distance: 0.7 mi
- 5/10Chichester Middle SchoolGrades: 5-8Distance: 1.6 mi
- 4/10Chichester Senior High SchoolGrades: 9-12Distance: 2 mi
Schools provided by the listing agent
- Middle: Chichester
- High: Chichester Senior
- District: Chichester
Source: Bright MLS. This data may not be complete. We recommend contacting the local school district to confirm school assignments for this home.
Get pre-qualified for a loan
At Zillow Home Loans, we can pre-qualify you in as little as 5 minutes with no impact to your credit score.An equal housing lender. NMLS #10287.


