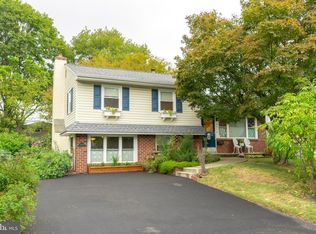Sold for $625,000
$625,000
4216 Orangemans Rd, Hatboro, PA 19040
5beds
2,628sqft
Single Family Residence
Built in 1955
7,570 Square Feet Lot
$637,600 Zestimate®
$238/sqft
$3,180 Estimated rent
Home value
$637,600
$593,000 - $682,000
$3,180/mo
Zestimate® history
Loading...
Owner options
Explore your selling options
What's special
Pristine condition! This excellent residence offers fun for everyone. The unique layout of this home skillfully balances functionality, and provides indoor AND outdoor recreation areas, entertaining areas and private spaces for work or focused time. Looking for more benefits? Efficiency and convenience are also prevalent here: Insulated windows and doors; solar panels to offset energy costs; updated kitchen ovens, range and dishwasher; newer roof; updated 200 AMP electric service and panel; fully fenced backyard; dedicated outlet for generator connection. Storage space! From the lower-level crawl space to the upper-level attic, this home is full of storage areas. Large closets in every room, large pantry area, abundant kitchen cabinets, entry and hallway closets, outdoor shed. Convenient to shopping, entertainment, parks, medical facilities and the PA Turnpike. This excellent residence is not only convenient, it is also extremely well maintained and ready for you to move right in and enjoy!
Zillow last checked: 8 hours ago
Listing updated: December 22, 2025 at 05:09pm
Listed by:
Danielle Tucciarone 610-787-1737,
BHHS Fox & Roach-Blue Bell
Bought with:
Rocco D'Armiento, RS295837
BHHS Fox & Roach -Yardley/Newtown
Source: Bright MLS,MLS#: PAMC2135060
Facts & features
Interior
Bedrooms & bathrooms
- Bedrooms: 5
- Bathrooms: 2
- Full bathrooms: 2
Primary bedroom
- Level: Upper
- Area: 500 Square Feet
- Dimensions: 25 x 20
Bedroom 2
- Level: Upper
- Area: 99 Square Feet
- Dimensions: 11 x 9
Bedroom 3
- Level: Upper
- Area: 182 Square Feet
- Dimensions: 14 x 13
Bedroom 4
- Level: Upper
- Area: 143 Square Feet
- Dimensions: 13 x 11
Bedroom 5
- Level: Upper
- Area: 120 Square Feet
- Dimensions: 15 x 8
Dining room
- Level: Lower
- Area: 120 Square Feet
- Dimensions: 15 x 8
Family room
- Level: Lower
- Area: 216 Square Feet
- Dimensions: 18 x 12
Kitchen
- Level: Main
- Area: 198 Square Feet
- Dimensions: 18 x 11
Laundry
- Level: Upper
Living room
- Level: Main
- Area: 240 Square Feet
- Dimensions: 16 x 15
Recreation room
- Level: Lower
- Area: 198 Square Feet
- Dimensions: 18 x 11
Heating
- Forced Air, Solar, Natural Gas
Cooling
- Central Air, Electric, Solar Photovoltaic
Appliances
- Included: Gas Water Heater
- Laundry: Upper Level, Laundry Room
Features
- Kitchen Island
- Doors: Insulated
- Windows: Insulated Windows
- Basement: Finished,Walk-Out Access
- Number of fireplaces: 1
Interior area
- Total structure area: 2,778
- Total interior livable area: 2,628 sqft
- Finished area above ground: 2,628
Property
Parking
- Total spaces: 4
- Parking features: Driveway
- Uncovered spaces: 4
Accessibility
- Accessibility features: None
Features
- Levels: Multi/Split,Four
- Stories: 4
- Patio & porch: Porch, Patio
- Exterior features: Lighting
- Pool features: None
- Fencing: Full
Lot
- Size: 7,570 sqft
- Dimensions: 61.00 x 0.00
Details
- Additional structures: Above Grade, Below Grade
- Parcel number: 590013639009
- Zoning: 1101 RES; 1 FAM
- Special conditions: Standard
Construction
Type & style
- Home type: SingleFamily
- Property subtype: Single Family Residence
Materials
- Vinyl Siding
- Foundation: Block, Crawl Space
- Roof: Shingle
Condition
- Excellent
- New construction: No
- Year built: 1955
Utilities & green energy
- Electric: 200+ Amp Service
- Sewer: Public Sewer
- Water: Public
Community & neighborhood
Location
- Region: Hatboro
- Subdivision: Colonial Vil
- Municipality: UPPER MORELAND TWP
Other
Other facts
- Listing agreement: Exclusive Right To Sell
- Ownership: Fee Simple
Price history
| Date | Event | Price |
|---|---|---|
| 6/10/2025 | Sold | $625,000$238/sqft |
Source: | ||
| 5/10/2025 | Pending sale | $625,000$238/sqft |
Source: | ||
| 4/10/2025 | Listed for sale | $625,000+331%$238/sqft |
Source: | ||
| 10/11/2001 | Sold | $145,000$55/sqft |
Source: Public Record Report a problem | ||
Public tax history
| Year | Property taxes | Tax assessment |
|---|---|---|
| 2025 | $7,615 +6.5% | $152,190 |
| 2024 | $7,149 | $152,190 |
| 2023 | $7,149 +9.6% | $152,190 |
Find assessor info on the county website
Neighborhood: 19040
Nearby schools
GreatSchools rating
- NAUpper Moreland Intermediate SchoolGrades: 3-5Distance: 0.3 mi
- 7/10Upper Moreland Middle SchoolGrades: 6-8Distance: 0.3 mi
- 6/10Upper Moreland High SchoolGrades: 9-12Distance: 1.8 mi
Schools provided by the listing agent
- District: Upper Moreland
Source: Bright MLS. This data may not be complete. We recommend contacting the local school district to confirm school assignments for this home.
Get a cash offer in 3 minutes
Find out how much your home could sell for in as little as 3 minutes with a no-obligation cash offer.
Estimated market value$637,600
Get a cash offer in 3 minutes
Find out how much your home could sell for in as little as 3 minutes with a no-obligation cash offer.
Estimated market value
$637,600
