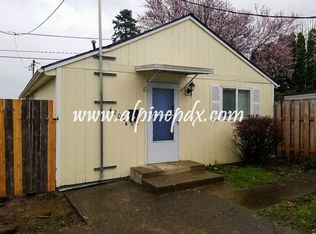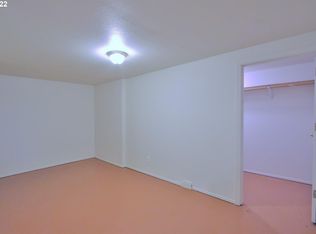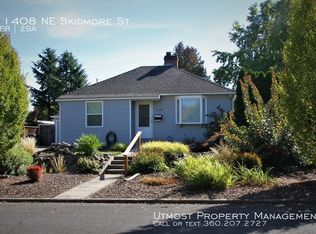Sold
$400,000
4216 NE 114th Ave, Portland, OR 97220
2beds
1,553sqft
Residential, Single Family Residence
Built in 1945
6,969.6 Square Feet Lot
$404,100 Zestimate®
$258/sqft
$2,621 Estimated rent
Home value
$404,100
$384,000 - $424,000
$2,621/mo
Zestimate® history
Loading...
Owner options
Explore your selling options
What's special
As you step into this lovely mid century Ranch you are immediately greeted by an abundance of natural light through the picture windows in the spacious Livingroom. This charming abode is a not just a pretty face with a home energy score of 9! You'll be warm & cozy on cool nights with the energy efficient furnace & updated windows throughout. The property features a full basement, perfect for those seeking extra storage space or the opportunity to create their own personalized retreat. Imagine transforming it, gym, office, den - the main components of the bathroom are already there, just waiting for you to personalize it! After a long day, unwind and relax in your very own hot tub, conveniently located in the backyard under a covered lanai. Here, you can soak your cares away while enjoying the privacy of your own oasis. You'll be delighted to find a generously-sized, fenced yard, perfect for BBQs, gardening, a pup, or simply lounging on lazy afternoons, this space has it all, including an ample garage. Don't miss out on this incredible opportunity to make this house your home!
Zillow last checked: 8 hours ago
Listing updated: November 08, 2025 at 09:00pm
Listed by:
Elizabeth Franz 503-284-2475,
Proud Realty LLC
Bought with:
Kali Vise
eXp Realty, LLC
Source: RMLS (OR),MLS#: 24166361
Facts & features
Interior
Bedrooms & bathrooms
- Bedrooms: 2
- Bathrooms: 2
- Full bathrooms: 2
- Main level bathrooms: 1
Primary bedroom
- Level: Main
- Area: 144
- Dimensions: 12 x 12
Bedroom 2
- Level: Main
- Area: 88
- Dimensions: 8 x 11
Kitchen
- Level: Main
- Area: 56
- Width: 8
Living room
- Features: Living Room Dining Room Combo
- Level: Main
- Area: 306
- Dimensions: 17 x 18
Office
- Level: Lower
- Area: 80
- Dimensions: 8 x 10
Heating
- Forced Air, Forced Air 90
Appliances
- Included: Dishwasher, Free-Standing Range, Free-Standing Refrigerator, Gas Appliances, Gas Water Heater
Features
- Living Room Dining Room Combo, Pantry
- Flooring: Hardwood, Laminate
- Basement: Full,Unfinished
Interior area
- Total structure area: 1,553
- Total interior livable area: 1,553 sqft
Property
Parking
- Total spaces: 1
- Parking features: Carport, Detached, Extra Deep Garage
- Garage spaces: 1
- Has carport: Yes
Features
- Levels: One
- Stories: 1
- Exterior features: Yard
- Has spa: Yes
- Spa features: Free Standing Hot Tub
- Has view: Yes
- View description: Seasonal
Lot
- Size: 6,969 sqft
- Features: Level, Private, Trees, SqFt 7000 to 9999
Details
- Parcel number: R296465
Construction
Type & style
- Home type: SingleFamily
- Architectural style: Ranch
- Property subtype: Residential, Single Family Residence
Materials
- Aluminum Siding
- Foundation: Concrete Perimeter
- Roof: Composition
Condition
- Approximately
- New construction: No
- Year built: 1945
Utilities & green energy
- Gas: Gas
- Sewer: Public Sewer
- Water: Public
Green energy
- Water conservation: Dual Flush Toilet
Community & neighborhood
Location
- Region: Portland
Other
Other facts
- Listing terms: Cash,Conventional
Price history
| Date | Event | Price |
|---|---|---|
| 2/29/2024 | Sold | $400,000+0%$258/sqft |
Source: | ||
| 1/30/2024 | Pending sale | $399,900$258/sqft |
Source: | ||
| 1/26/2024 | Listed for sale | $399,900+53.8%$258/sqft |
Source: | ||
| 5/27/2017 | Sold | $260,000-1.9%$167/sqft |
Source: | ||
| 3/5/2017 | Pending sale | $265,000$171/sqft |
Source: Veracity Real Estate Group #17652850 | ||
Public tax history
| Year | Property taxes | Tax assessment |
|---|---|---|
| 2025 | $3,458 +4.2% | $151,100 +3% |
| 2024 | $3,317 +4.3% | $146,700 +3% |
| 2023 | $3,181 +2% | $142,430 +3% |
Find assessor info on the county website
Neighborhood: Parkrose
Nearby schools
GreatSchools rating
- 3/10Prescott Elementary SchoolGrades: PK-5Distance: 0.5 mi
- 2/10Parkrose Middle SchoolGrades: 6-8Distance: 0.2 mi
- 3/10Parkrose High SchoolGrades: 9-12Distance: 0.2 mi
Schools provided by the listing agent
- Elementary: Prescott
- Middle: Parkrose
- High: Parkrose
Source: RMLS (OR). This data may not be complete. We recommend contacting the local school district to confirm school assignments for this home.
Get a cash offer in 3 minutes
Find out how much your home could sell for in as little as 3 minutes with a no-obligation cash offer.
Estimated market value
$404,100
Get a cash offer in 3 minutes
Find out how much your home could sell for in as little as 3 minutes with a no-obligation cash offer.
Estimated market value
$404,100


