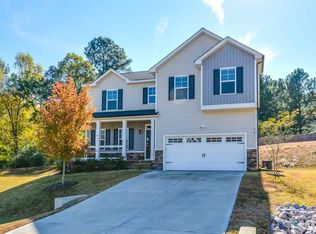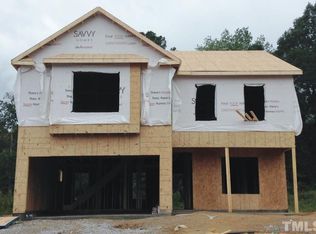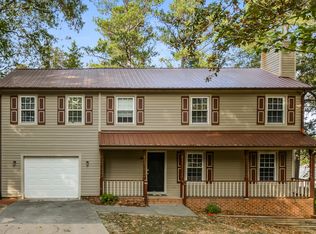What a great house! Main floor offers open living room and kitchen and eat-in area with separate dining room. Granite and SS appliances in kitchen. Downstairs flex room makes the perfect office, bonus room, or game room. Master bedroom is large enough for a sitting area! Master bath offers dual vanities and an enormous walk in closet...seriously, it's huge! Secondary bedrooms feature ceiling fans, built-ins, and so much room!! LVT in bathrooms and laundry. Just minutes from 540! USDA eligible.
This property is off market, which means it's not currently listed for sale or rent on Zillow. This may be different from what's available on other websites or public sources.


