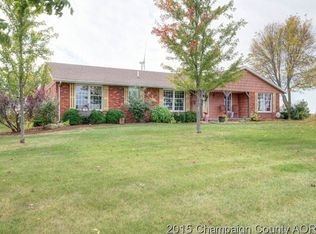Country Living at its best! Move-in Ready 3 acre farm with electric fenced in pasture for your own mini farm! Armstrong School District. 3BR, 3 full bath & 1/2 bath newly remodeled, DR, FR, Office/4th BR??, Den w/unique rock wall FP & built in bookcases. New front porch & new exterior doors. Multiple Closets/tons of storage everywhere!! Eat in Kitchen w/newer appliances-including double wall oven & gas cooktop. Massive basement/possible 2nd FR or Media room, workshop,Saferoom,& 2nd office/man cave. Blitz 36x63 pole barn w/concrete floors, heated,cooled, & very well insulated. 50AMP RV hook-up. WoodMaster Outdoor Wood burner that heats entire shop & house. Small Shed with concrete dog runs. Brand New ROOF, fascia, soffits & gutters in 2022. Radon Mitigation System. Located 25 minutes from Danville & Urbana. More pics coming soon or just c’mon out & take a look! 217-304-2885 $325,000
This property is off market, which means it's not currently listed for sale or rent on Zillow. This may be different from what's available on other websites or public sources.

