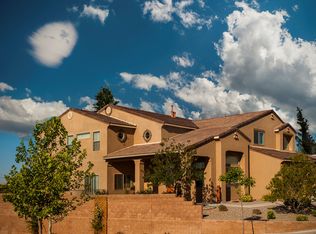Great Property move in ready! Open Floor plan, New Carpet, stainless steel Appliances, Grantie counter tops, Stacked stone on fireplace. Bonus room off master bedroom. Refrigerated Air, Covered patio plus deck, raised ceilings, 3 car garage. $2,000.00 refrigerator credit with approved offer.
This property is off market, which means it's not currently listed for sale or rent on Zillow. This may be different from what's available on other websites or public sources.
