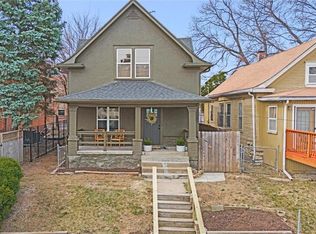Sold
Price Unknown
4216 Bridger Rd, Kansas City, MO 64111
3beds
1,700sqft
Single Family Residence
Built in 1905
2,498 Square Feet Lot
$364,200 Zestimate®
$--/sqft
$2,082 Estimated rent
Home value
$364,200
$328,000 - $404,000
$2,082/mo
Zestimate® history
Loading...
Owner options
Explore your selling options
What's special
This house is an active short-term rental that has an up-to-date short term rental license from the city of Kansas City, Missouri that is grandfathered in. Unbeatable location in the heart of Westport. Walking distance to shops and restaurants. Recent updates include new sewer line, new carpet upstairs. new exterior paint, new AC unit and hot water heater. This updated 3 bedroom, 2 bathroom home is FULLY FURNISHED the definition of a turnkey investment with all furniture, linens, cutlery, etc. staying with the property. This is a successful short term rental property. Income numbers available upon request. With Kansas City being a host city for the World Cup in the summer of 2026, don't miss your opportunity to get into the world of short-term rental ownership with a fully licensed, turnkey property now!
Zillow last checked: 8 hours ago
Listing updated: November 06, 2025 at 02:57pm
Listing Provided by:
The Collective Team 913-359-9333,
Compass Realty Group,
Max Cookson 913-742-3885,
Compass Realty Group
Bought with:
Jon Palmer, 00246628
EXP Realty LLC
Source: Heartland MLS as distributed by MLS GRID,MLS#: 2578808
Facts & features
Interior
Bedrooms & bathrooms
- Bedrooms: 3
- Bathrooms: 2
- Full bathrooms: 2
Bedroom 2
- Features: Wood Floor
- Level: First
- Area: 99 Square Feet
- Dimensions: 9 x 11
Bedroom 3
- Level: Second
Bathroom 1
- Features: Ceramic Tiles, Shower Over Tub, Solid Surface Counter
- Level: First
Bathroom 2
- Level: Second
Other
- Features: Wood Floor
- Level: First
- Area: 126 Square Feet
- Dimensions: 9 x 14
Family room
- Features: Wood Floor
- Level: First
- Area: 286 Square Feet
- Dimensions: 26 x 11
Kitchen
- Features: Ceramic Tiles, Granite Counters
- Level: First
- Area: 140 Square Feet
- Dimensions: 14 x 10
Heating
- Forced Air
Cooling
- Electric
Appliances
- Laundry: In Basement
Features
- Basement: Stone/Rock
- Has fireplace: No
Interior area
- Total structure area: 1,700
- Total interior livable area: 1,700 sqft
- Finished area above ground: 1,700
- Finished area below ground: 0
Property
Parking
- Parking features: Other
Features
- Fencing: Metal,Partial
Lot
- Size: 2,498 sqft
- Features: City Lot
Details
- Parcel number: 30340241900000000
Construction
Type & style
- Home type: SingleFamily
- Architectural style: Traditional
- Property subtype: Single Family Residence
Materials
- Wood Siding
- Roof: Composition
Condition
- Year built: 1905
Utilities & green energy
- Sewer: Public Sewer
- Water: Public
Community & neighborhood
Location
- Region: Kansas City
- Subdivision: Vogle's Louis Add
HOA & financial
HOA
- Has HOA: No
Other
Other facts
- Listing terms: Cash,Conventional,FHA,VA Loan
- Ownership: Private
Price history
| Date | Event | Price |
|---|---|---|
| 11/6/2025 | Sold | -- |
Source: | ||
| 10/8/2025 | Pending sale | $365,000$215/sqft |
Source: | ||
| 10/3/2025 | Listed for sale | $365,000-2.7%$215/sqft |
Source: | ||
| 6/7/2025 | Listing removed | $375,000$221/sqft |
Source: | ||
| 1/22/2025 | Listed for sale | $375,000+1.6%$221/sqft |
Source: | ||
Public tax history
| Year | Property taxes | Tax assessment |
|---|---|---|
| 2024 | $3,405 +1% | $43,138 |
| 2023 | $3,372 +87.6% | $43,138 +97.4% |
| 2022 | $1,797 +0.3% | $21,850 |
Find assessor info on the county website
Neighborhood: Old Westport
Nearby schools
GreatSchools rating
- 3/10Primitivo Garcia Elementary SchoolGrades: PK-6Distance: 2.9 mi
- 2/10Central Middle SchoolGrades: 7-8Distance: 3.1 mi
- 1/10Central High SchoolGrades: 9-12Distance: 3 mi
Schools provided by the listing agent
- Elementary: Longfellow
- Middle: Central
- High: Central
Source: Heartland MLS as distributed by MLS GRID. This data may not be complete. We recommend contacting the local school district to confirm school assignments for this home.
Get a cash offer in 3 minutes
Find out how much your home could sell for in as little as 3 minutes with a no-obligation cash offer.
Estimated market value
$364,200
Get a cash offer in 3 minutes
Find out how much your home could sell for in as little as 3 minutes with a no-obligation cash offer.
Estimated market value
$364,200
