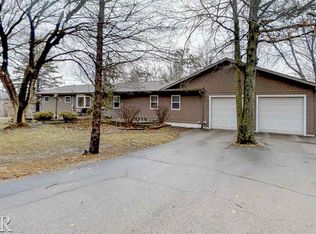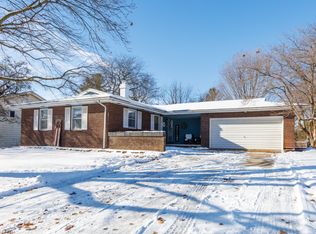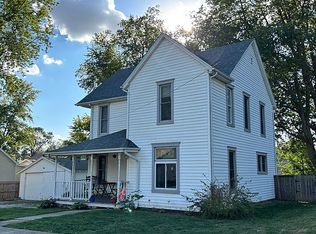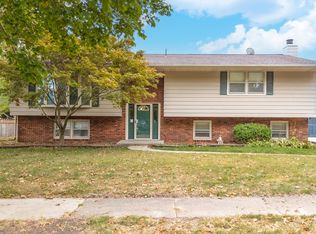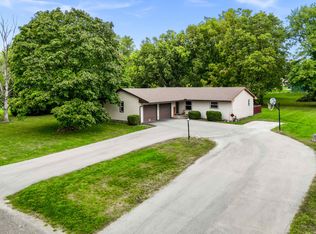Welcome to 4216 Anderson Drive! It's a beautiful ranch style home on a peaceful half-acre lot just minutes from Heyworth and Bloomington. This 3-bedroom, 2-bath home offers over 2,200 sq. ft. of comfortable living space with a split layout, keeping bedrooms conveniently tucked away from the entertaining spaces. The kitchen features warm wood cabinetry, a breakfast bar, & pantry, while the adjoining dining and multiple living spaces make hosting easy. Be sure to go through the photos to see the amazing addition in back, sure to check any outdoorsy person's wishlist! A bright sunroom also provides the perfect spot for morning coffee or quiet evenings. The primary suite includes its own full bath, and two additional bedrooms share a second updated bath. Recent updates include fresh paint throughout, new trim, modern lighting, and charming cedar shutters. The full, partially finished basement offers abundant storage and the option for more living space. Outside, you'll find a covered front porch, a spacious back deck, and plenty of yard space for gardening or play. A large oversized 2-car garage and RV/camper hookups accompany this home as well!. With no HOA and a serene country feel, this property blends peaceful living with modern convenience. Move-in ready and full of warmth, this home is ready to welcome you.
Pending
Price cut: $10K (10/22)
$269,900
4216 Anderson Dr, Heyworth, IL 61745
3beds
2,248sqft
Est.:
Single Family Residence
Built in 1962
0.54 Acres Lot
$-- Zestimate®
$120/sqft
$-- HOA
What's special
Ranch style homeFull partially finished basementPrimary suitePeaceful half-acre lotBright sunroomSplit layoutMultiple living spaces
- 96 days |
- 78 |
- 1 |
Zillow last checked: 8 hours ago
Listing updated: November 05, 2025 at 01:03am
Listing courtesy of:
Kyle Koester (217)210-4944,
KELLER WILLIAMS-TREC-MONT
Source: MRED as distributed by MLS GRID,MLS#: 12457890
Facts & features
Interior
Bedrooms & bathrooms
- Bedrooms: 3
- Bathrooms: 2
- Full bathrooms: 2
Rooms
- Room types: Sun Room
Primary bedroom
- Features: Bathroom (Full)
- Level: Main
- Area: 144 Square Feet
- Dimensions: 12X12
Bedroom 2
- Level: Main
- Area: 132 Square Feet
- Dimensions: 11X12
Bedroom 3
- Level: Main
- Area: 132 Square Feet
- Dimensions: 12X11
Dining room
- Level: Main
- Area: 266 Square Feet
- Dimensions: 19X14
Family room
- Level: Main
- Area: 440 Square Feet
- Dimensions: 22X20
Kitchen
- Features: Kitchen (Eating Area-Table Space)
- Level: Main
- Area: 168 Square Feet
- Dimensions: 12X14
Living room
- Level: Main
- Area: 294 Square Feet
- Dimensions: 14X21
Sun room
- Level: Main
- Area: 192 Square Feet
- Dimensions: 12X16
Heating
- Natural Gas, Forced Air
Cooling
- Central Air
Appliances
- Included: Range, Refrigerator
- Laundry: Main Level
Features
- Vaulted Ceiling(s), 1st Floor Bedroom, 1st Floor Full Bath
- Flooring: Hardwood
- Basement: Partially Finished,Full
Interior area
- Total structure area: 3,241
- Total interior livable area: 2,248 sqft
- Finished area below ground: 468
Video & virtual tour
Property
Parking
- Total spaces: 2
- Parking features: Concrete, No Garage, Garage Owned, Attached, Garage
- Attached garage spaces: 2
Accessibility
- Accessibility features: No Disability Access
Features
- Stories: 1
- Patio & porch: Deck, Porch
Lot
- Size: 0.54 Acres
- Dimensions: 128x186
- Features: Corner Lot
Details
- Parcel number: 2821478003
- Special conditions: None
Construction
Type & style
- Home type: SingleFamily
- Architectural style: Ranch
- Property subtype: Single Family Residence
Materials
- Vinyl Siding
- Roof: Asphalt
Condition
- New construction: No
- Year built: 1962
Utilities & green energy
- Sewer: Septic Tank
- Water: Well
Community & HOA
HOA
- Services included: None
Location
- Region: Heyworth
Financial & listing details
- Price per square foot: $120/sqft
- Tax assessed value: $176,697
- Annual tax amount: $4,179
- Date on market: 9/5/2025
- Ownership: Fee Simple
Estimated market value
Not available
Estimated sales range
Not available
Not available
Price history
Price history
| Date | Event | Price |
|---|---|---|
| 11/4/2025 | Pending sale | $269,900$120/sqft |
Source: | ||
| 10/22/2025 | Price change | $269,900-3.6%$120/sqft |
Source: | ||
| 10/8/2025 | Price change | $279,900-1.8%$125/sqft |
Source: | ||
| 9/15/2025 | Price change | $285,000-1.7%$127/sqft |
Source: | ||
| 9/5/2025 | Listed for sale | $290,000+42.2%$129/sqft |
Source: | ||
Public tax history
Public tax history
| Year | Property taxes | Tax assessment |
|---|---|---|
| 2023 | $4,179 +16.9% | $58,899 +9.1% |
| 2022 | $3,576 +3.1% | $54,006 +4.2% |
| 2021 | $3,468 | $51,805 +1.4% |
Find assessor info on the county website
BuyAbility℠ payment
Est. payment
$1,906/mo
Principal & interest
$1328
Property taxes
$484
Home insurance
$94
Climate risks
Neighborhood: 61745
Nearby schools
GreatSchools rating
- 8/10Heyworth Elementary SchoolGrades: PK-6Distance: 2.2 mi
- 6/10Heyworth Jr-Sr High SchoolGrades: 7-12Distance: 2.3 mi
Schools provided by the listing agent
- Elementary: Heyworth Elementary
- Middle: Heyworth Jr High School
- High: Heyworth High School
- District: 4
Source: MRED as distributed by MLS GRID. This data may not be complete. We recommend contacting the local school district to confirm school assignments for this home.
- Loading
