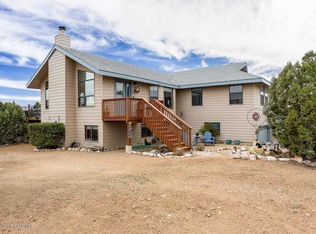Views, Views, Views. 3 bedroom, Office/Den. Split floor plan. Four car garage. Pre-plumbed for propane or electric. There is a Credit offered for buyer to chose propane or electric appliances. 11 foot ceilings in Office and Family Room. Pressure tank in garage for well. Estimated completion date May 31. Taxes on vacant land. Standard builder warranty to begin from Certificate of Occupancy.
This property is off market, which means it's not currently listed for sale or rent on Zillow. This may be different from what's available on other websites or public sources.
