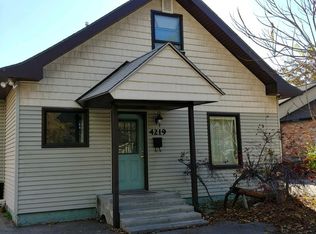Sold
Price Unknown
4215 W Franklin Rd, Boise, ID 83705
3beds
3baths
1,660sqft
Townhouse
Built in 2007
3,659.04 Square Feet Lot
$523,400 Zestimate®
$--/sqft
$2,102 Estimated rent
Home value
$523,400
$487,000 - $565,000
$2,102/mo
Zestimate® history
Loading...
Owner options
Explore your selling options
What's special
High-end townhome with a private yard and no HOA! This unique Tuscan Villa style townhome is sure to impress with all the features you'd expect in a luxury home. The exterior makes a statement with impressive stone work, stucco, wrought iron balcony and a tile roof. Inside you'll be greeted by gorgeous hardwood floors, a 3 sided gas fireplace and beautiful wood beams. The kitchen features a breakfast bar, granite counters, farm sink, stainless appliances and a gas range. Elegant half bath downstairs with arched ceilings. Upstairs you'll find the master suite with its own private balcony. The master bathroom features heated tile floors and a spacious shower with rain head and frameless shower door. Utility sink in the laundry room and washer/dryer are included. Two other bedrooms upstairs which share a jack-and-jill bathroom with jetted tub! Captivating architecture on the covered patio. Tandem 2 car garage with utility sink. Amazing Bench location a short distance to the Greenbelt and Boise's wonderful parks!
Zillow last checked: 8 hours ago
Listing updated: September 30, 2024 at 11:27am
Listed by:
John Crandlemire 208-985-3300,
Keller Williams Realty Boise
Bought with:
Kim Metez
Keller Williams Realty Boise
Source: IMLS,MLS#: 98923005
Facts & features
Interior
Bedrooms & bathrooms
- Bedrooms: 3
- Bathrooms: 3
Primary bedroom
- Level: Upper
- Area: 224
- Dimensions: 16 x 14
Bedroom 2
- Level: Upper
- Area: 130
- Dimensions: 13 x 10
Bedroom 3
- Level: Upper
- Area: 130
- Dimensions: 13 x 10
Kitchen
- Level: Main
- Area: 192
- Dimensions: 16 x 12
Living room
- Level: Main
- Area: 168
- Dimensions: 12 x 14
Heating
- Forced Air, Natural Gas
Cooling
- Central Air
Appliances
- Included: Gas Water Heater, Tank Water Heater, Dishwasher, Disposal, Microwave, Oven/Range Freestanding, Refrigerator, Washer, Dryer, Water Softener Owned, Gas Range
Features
- Bath-Master, Split Bedroom, Family Room, Walk-In Closet(s), Breakfast Bar, Pantry, Kitchen Island, Granite Counters, Number of Baths Upper Level: 2
- Flooring: Hardwood, Tile, Carpet
- Windows: Skylight(s)
- Has basement: No
- Number of fireplaces: 1
- Fireplace features: Gas, One
Interior area
- Total structure area: 1,660
- Total interior livable area: 1,660 sqft
- Finished area above ground: 1,660
- Finished area below ground: 0
Property
Parking
- Total spaces: 2
- Parking features: Attached, Driveway
- Attached garage spaces: 2
- Has uncovered spaces: Yes
Features
- Levels: Two
- Patio & porch: Covered Patio/Deck
- Has spa: Yes
- Spa features: Bath
- Fencing: Full,Wood
Lot
- Size: 3,659 sqft
- Dimensions: 110 x 33.88
- Features: Sm Lot 5999 SF, Sidewalks, Auto Sprinkler System, Drip Sprinkler System, Full Sprinkler System
Details
- Parcel number: R1042730010
Construction
Type & style
- Home type: Townhouse
- Property subtype: Townhouse
Materials
- Frame, Stone, Stucco
- Foundation: Crawl Space
- Roof: Tile
Condition
- Year built: 2007
Utilities & green energy
- Water: Public
- Utilities for property: Sewer Connected, Cable Connected
Community & neighborhood
Location
- Region: Boise
- Subdivision: Bow Tie
Other
Other facts
- Listing terms: Cash,Conventional,FHA,VA Loan
- Ownership: Fee Simple
Price history
Price history is unavailable.
Public tax history
| Year | Property taxes | Tax assessment |
|---|---|---|
| 2025 | $3,164 -0.6% | $501,500 +5.9% |
| 2024 | $3,185 -16.1% | $473,700 +3.3% |
| 2023 | $3,798 +14.6% | $458,500 -18.6% |
Find assessor info on the county website
Neighborhood: Central Bench
Nearby schools
GreatSchools rating
- 4/10Jefferson Elementary SchoolGrades: PK-6Distance: 0.3 mi
- 3/10South Junior High SchoolGrades: 7-9Distance: 0.8 mi
- 7/10Borah Senior High SchoolGrades: 9-12Distance: 1.2 mi
Schools provided by the listing agent
- Elementary: Jefferson (Boise)
- Middle: South (Boise)
- High: Borah
- District: Boise School District #1
Source: IMLS. This data may not be complete. We recommend contacting the local school district to confirm school assignments for this home.
