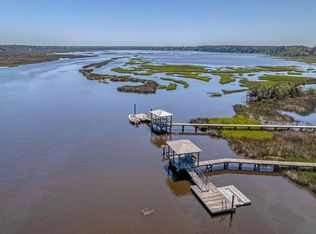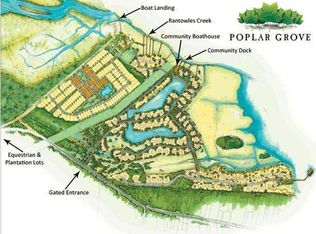Closed
$2,725,000
4215 Ten Shillings Way, Ravenel, SC 29470
4beds
4,544sqft
Single Family Residence
Built in 2013
1.24 Acres Lot
$2,724,700 Zestimate®
$600/sqft
$5,787 Estimated rent
Home value
$2,724,700
$2.59M - $2.86M
$5,787/mo
Zestimate® history
Loading...
Owner options
Explore your selling options
What's special
Welcome to 4215 Ten Shillings Way within the highly sought-after Preserve Section of Poplar Grove, just before the Boathouse on Deepwater Rantowles Creek. This custom-built home by Cobb Architecture offers 4544 square feet of luxurious living space situated on a private 1.24-acre lot. It features a convenient 3-car garage, with one bay thoughtfully sectioned off. Above the garage, you'll find a secluded retreat with a spacious playroom, a private bedroom, and a full bathroom.The front porch, complete with low-maintenance synthetic plank flooring and beautifully stained wood plank ceilings, provides lovely views of the pond. The expansive back porch is an entertainer's dream, offering views of Rantowles Creek and a tranquil Lowcountry pond.Featuring elegant slate flooring throughout, the back porch includes a private screened section with an incredible outdoor bar area equipped with an ice machine, a large sink, an egg-style cooker, a flat-top grill, and a TV Hookup. You'll also appreciate the real wood-burning fireplace, a ceiling-mounted gas heater, and remote-controlled hurricane shutters for added convenience and peace of mind. Just steps from the back porch, a private IPE dock awaits, featuring a covered pierhead, a heavy-duty boat lift capable of accommodating a large boat (the current owner kept a 25' Hurricane with a 300 HP motor), a floating dock, and a jet dock perfect for a large jet ski or a small creek boat (the owner previously kept a 13' Whaler). The dock is also equipped with both water and electricity. The interior of this home is beautifully appointed with coffered ceilings in the open-style kitchen and tall baseboards with integrated outlets throughout. Each door boasts custom trim work, and the entire first floor showcases charming shiplap walls. The main level includes a large, open kitchen and living room, a practical mudroom, a custom pantry, a dedicated office space, a utility room, a guest bathroom, and a generous primary suite featuring random width hickory floors and 12x24 porcelain tiles. The primary suite also includes two enormous his-and-hers walk-in closets. Ascending the custom hickory wood staircase with wrought iron pickets, you'll find random width hickory flooring continuing throughout the upstairs. This level offers a comfortable sitting room, charming window seats, two bedrooms, each with its own fully tiled private bathroom, and two walk-in attic spaces with spray foam insulation. Almost every room in this exceptional home boasts stunning water views. Furthermore, the entire house is protected by a seamless metal roof system.
Zillow last checked: 8 hours ago
Listing updated: October 01, 2025 at 01:54pm
Listed by:
Carolina One Real Estate 843-779-8660
Bought with:
Southeastern
Premier One
Source: CTMLS,MLS#: 25014795
Facts & features
Interior
Bedrooms & bathrooms
- Bedrooms: 4
- Bathrooms: 5
- Full bathrooms: 4
- 1/2 bathrooms: 1
Heating
- Electric
Cooling
- Central Air
Appliances
- Laundry: Electric Dryer Hookup, Washer Hookup, Laundry Room
Features
- High Ceilings, Kitchen Island, Walk-In Closet(s), Eat-in Kitchen, Entrance Foyer, Frog Attached, Pantry
- Flooring: Ceramic Tile, Wood
- Windows: Thermal Windows/Doors
- Number of fireplaces: 2
- Fireplace features: Family Room, Other, Two
Interior area
- Total structure area: 4,544
- Total interior livable area: 4,544 sqft
Property
Parking
- Total spaces: 3
- Parking features: Garage, Attached, Garage Door Opener
- Attached garage spaces: 3
Features
- Levels: Two
- Stories: 2
- Patio & porch: Deck, Patio, Front Porch, Screened
- Exterior features: Boatlift, Dock, Lawn Irrigation
- Fencing: Perimeter
- Waterfront features: Tidal Creek, Waterfront
Lot
- Size: 1.24 Acres
- Features: 1 - 2 Acres, Level
Details
- Parcel number: 2420000050
- Special conditions: Flood Insurance
Construction
Type & style
- Home type: SingleFamily
- Architectural style: Traditional
- Property subtype: Single Family Residence
Materials
- Cement Siding
- Foundation: Crawl Space
- Roof: Metal
Condition
- New construction: No
- Year built: 2013
Utilities & green energy
- Sewer: Public Sewer
- Water: Public
- Utilities for property: Charleston Water Service, Dominion Energy
Community & neighborhood
Community
- Community features: Clubhouse, Dock Facilities, Fitness Center, Gated, Pool, RV / Boat Storage, Walk/Jog Trails
Location
- Region: Ravenel
- Subdivision: Poplar Grove
Other
Other facts
- Listing terms: Any
Price history
| Date | Event | Price |
|---|---|---|
| 9/30/2025 | Sold | $2,725,000-5.2%$600/sqft |
Source: | ||
| 5/29/2025 | Listed for sale | $2,875,000-0.7%$633/sqft |
Source: | ||
| 7/1/2024 | Listing removed | -- |
Source: | ||
| 5/14/2024 | Price change | $2,895,000-1.9%$637/sqft |
Source: | ||
| 2/1/2024 | Price change | $2,950,000-4.8%$649/sqft |
Source: | ||
Public tax history
| Year | Property taxes | Tax assessment |
|---|---|---|
| 2024 | $18,598 +2.6% | $67,450 |
| 2023 | $18,121 +234.9% | $67,450 +50% |
| 2022 | $5,411 -4.4% | $44,960 |
Find assessor info on the county website
Neighborhood: 29470
Nearby schools
GreatSchools rating
- 2/10EB Ellington Elementary SchoolGrades: PK-5Distance: 4.7 mi
- 2/10Baptist Hill High SchoolGrades: 6-12Distance: 9 mi
Schools provided by the listing agent
- Elementary: E.B. Ellington
- Middle: Baptist Hill
- High: Baptist Hill
Source: CTMLS. This data may not be complete. We recommend contacting the local school district to confirm school assignments for this home.
Get a cash offer in 3 minutes
Find out how much your home could sell for in as little as 3 minutes with a no-obligation cash offer.
Estimated market value
$2,724,700
Get a cash offer in 3 minutes
Find out how much your home could sell for in as little as 3 minutes with a no-obligation cash offer.
Estimated market value
$2,724,700

