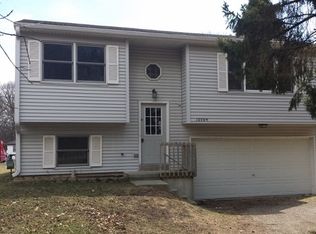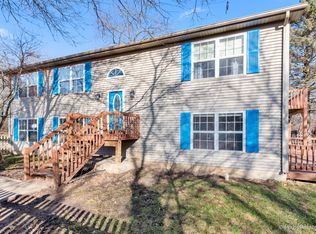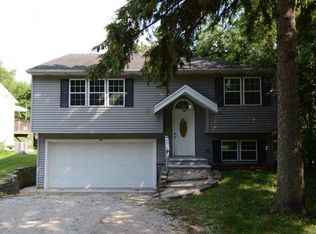Closed
$270,000
4215 Sweitzer Rd, Algonquin, IL 60102
2beds
1,263sqft
Single Family Residence
Built in 2006
7,100.28 Square Feet Lot
$276,000 Zestimate®
$214/sqft
$2,223 Estimated rent
Home value
$276,000
$254,000 - $301,000
$2,223/mo
Zestimate® history
Loading...
Owner options
Explore your selling options
What's special
This beautiful, raised ranch home was built in 2006 in unincorporated Algonquin, where you're the boss of what you do with your home. Upstairs you'll find two bedrooms, a full bath and a beautiful open floorplan between the kitchen and family room. Kitchen features stainless steel appliances, ceramic tile and a stylish backsplash. Family room features hardwood floors and has plenty of space for an oversized couch and big TV, perfect for relaxing. One of the best features of the home is the lower level entertaining space, complete with a full bathroom and a bar! Lower level could also be converted to a primary bedroom with en-suite bathroom by removing the bar and adding a few simple tweaks! Imagine the fun times you'll create with friends and family hanging out by the fire pit in your generously sized yard! With low taxes and no HOA fees, this is a truly affordable option to make all your home ownership dreams come true. Being sold As-Is
Zillow last checked: 8 hours ago
Listing updated: June 06, 2025 at 12:13pm
Listing courtesy of:
Jamie Lange 630-292-3415,
Huntley Realty,
Kelly Malec 847-732-3206,
Huntley Realty
Bought with:
Alex Harding
Inspire Realty Group LLC
Source: MRED as distributed by MLS GRID,MLS#: 12344866
Facts & features
Interior
Bedrooms & bathrooms
- Bedrooms: 2
- Bathrooms: 2
- Full bathrooms: 2
Primary bedroom
- Features: Flooring (Carpet), Window Treatments (Blinds)
- Level: Main
- Area: 143 Square Feet
- Dimensions: 11X13
Bedroom 2
- Features: Flooring (Carpet), Window Treatments (Blinds)
- Level: Main
- Area: 110 Square Feet
- Dimensions: 10X11
Dining room
- Features: Flooring (Ceramic Tile)
- Level: Main
- Area: 48 Square Feet
- Dimensions: 6X8
Kitchen
- Features: Flooring (Ceramic Tile)
- Level: Main
- Area: 60 Square Feet
- Dimensions: 6X10
Laundry
- Level: Lower
- Area: 80 Square Feet
- Dimensions: 8X10
Living room
- Features: Flooring (Hardwood), Window Treatments (Blinds)
- Level: Main
- Area: 320 Square Feet
- Dimensions: 20X16
Heating
- Natural Gas
Cooling
- Central Air
Appliances
- Laundry: In Unit
Features
- Dry Bar
- Flooring: Hardwood
- Basement: Finished,Partial
Interior area
- Total structure area: 0
- Total interior livable area: 1,263 sqft
Property
Parking
- Total spaces: 2
- Parking features: Asphalt, Gravel, On Site, Garage Owned, Attached, Garage
- Attached garage spaces: 2
Accessibility
- Accessibility features: No Disability Access
Lot
- Size: 7,100 sqft
Details
- Parcel number: 1927277010
- Special conditions: None
Construction
Type & style
- Home type: SingleFamily
- Property subtype: Single Family Residence
Materials
- Vinyl Siding
Condition
- New construction: No
- Year built: 2006
Utilities & green energy
- Sewer: Septic Tank
- Water: Well
Community & neighborhood
Location
- Region: Algonquin
Other
Other facts
- Listing terms: Conventional
- Ownership: Fee Simple
Price history
| Date | Event | Price |
|---|---|---|
| 6/6/2025 | Sold | $270,000+1.9%$214/sqft |
Source: | ||
| 4/29/2025 | Contingent | $264,900$210/sqft |
Source: | ||
| 4/26/2025 | Listed for sale | $264,900+37.6%$210/sqft |
Source: | ||
| 8/31/2020 | Sold | $192,500-1.3%$152/sqft |
Source: | ||
| 8/3/2020 | Pending sale | $195,000$154/sqft |
Source: Coldwell Banker Realty #10780796 Report a problem | ||
Public tax history
| Year | Property taxes | Tax assessment |
|---|---|---|
| 2024 | $5,082 +6% | $77,270 +11.8% |
| 2023 | $4,794 -1.3% | $69,109 +3.9% |
| 2022 | $4,859 +4.5% | $66,499 +7.3% |
Find assessor info on the county website
Neighborhood: 60102
Nearby schools
GreatSchools rating
- 10/10Eastview Elementary SchoolGrades: PK-5Distance: 1.5 mi
- 6/10Algonquin Middle SchoolGrades: 6-8Distance: 1.4 mi
- NAOak Ridge SchoolGrades: 6-12Distance: 4.9 mi
Schools provided by the listing agent
- Elementary: Eastview Elementary School
- Middle: Algonquin Middle School
- High: Dundee-Crown High School
- District: 300
Source: MRED as distributed by MLS GRID. This data may not be complete. We recommend contacting the local school district to confirm school assignments for this home.
Get a cash offer in 3 minutes
Find out how much your home could sell for in as little as 3 minutes with a no-obligation cash offer.
Estimated market value$276,000
Get a cash offer in 3 minutes
Find out how much your home could sell for in as little as 3 minutes with a no-obligation cash offer.
Estimated market value
$276,000


