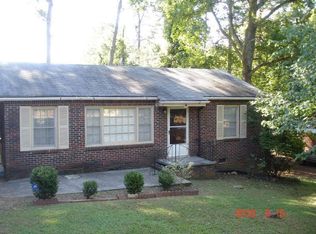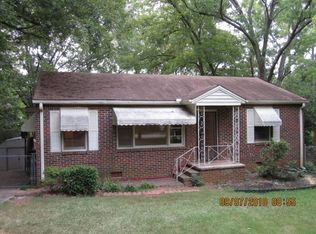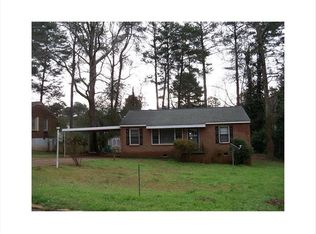Closed
$254,499
4215 Sherwood Ave, Decatur, GA 30035
4beds
1,260sqft
Single Family Residence, Residential
Built in 1954
0.3 Acres Lot
$250,100 Zestimate®
$202/sqft
$1,637 Estimated rent
Home value
$250,100
$230,000 - $270,000
$1,637/mo
Zestimate® history
Loading...
Owner options
Explore your selling options
What's special
Welcome to your beautifully renovated all-brick home in the heart of Decatur! This spacious 4-bedroom gem sits on a generously sized, private lot, offering the perfect blend of comfort and seclusion. The seller has spared no expense-every inch of this home has been updated, making it feel brand new inside and out. Enjoy modern finishes, open-concept living, and a move-in-ready layout ideal for both relaxing and entertaining. With its solid construction, stylish upgrades, and prime location, this home is a rare find you won't want to miss!
Zillow last checked: 8 hours ago
Listing updated: June 26, 2025 at 10:54pm
Listing Provided by:
Nita Terrell,
Sanders RE, LLC
Bought with:
Cinthia Perez, 433073
Virtual Properties Realty.com
Source: FMLS GA,MLS#: 7565579
Facts & features
Interior
Bedrooms & bathrooms
- Bedrooms: 4
- Bathrooms: 2
- Full bathrooms: 2
- Main level bathrooms: 2
- Main level bedrooms: 4
Primary bedroom
- Features: In-Law Floorplan, Master on Main
- Level: In-Law Floorplan, Master on Main
Bedroom
- Features: In-Law Floorplan, Master on Main
Primary bathroom
- Features: Double Vanity, Separate His/Hers
Dining room
- Features: Great Room, Open Concept
Kitchen
- Features: Breakfast Room, Cabinets White
Heating
- Central
Cooling
- Central Air
Appliances
- Included: Dishwasher, Microwave
- Laundry: In Hall
Features
- Double Vanity, High Ceilings, High Ceilings 9 ft Lower, High Ceilings 9 ft Main, High Ceilings 9 ft Upper, High Speed Internet
- Flooring: Laminate
- Windows: Double Pane Windows
- Basement: Crawl Space
- Has fireplace: No
- Fireplace features: None
- Common walls with other units/homes: No Common Walls
Interior area
- Total structure area: 1,260
- Total interior livable area: 1,260 sqft
- Finished area above ground: 1,260
- Finished area below ground: 0
Property
Parking
- Parking features: Parking Pad
- Has uncovered spaces: Yes
Accessibility
- Accessibility features: None
Features
- Levels: One
- Stories: 1
- Patio & porch: Patio
- Exterior features: None, No Dock
- Pool features: None
- Spa features: None
- Fencing: None
- Has view: Yes
- View description: Trees/Woods
- Waterfront features: None
- Body of water: None
Lot
- Size: 0.30 Acres
- Features: Level
Details
- Additional structures: None
- Parcel number: 15 163 05 028
- Other equipment: None
- Horse amenities: None
Construction
Type & style
- Home type: SingleFamily
- Architectural style: Ranch
- Property subtype: Single Family Residence, Residential
Materials
- Brick, Brick 4 Sides
- Foundation: Slab
- Roof: Composition
Condition
- Updated/Remodeled
- New construction: No
- Year built: 1954
Utilities & green energy
- Electric: 220 Volts
- Sewer: Public Sewer
- Water: Public
- Utilities for property: Cable Available, Electricity Available, Water Available
Green energy
- Energy efficient items: None
- Energy generation: None
Community & neighborhood
Security
- Security features: None
Community
- Community features: None
Location
- Region: Decatur
- Subdivision: Burgess Hills
HOA & financial
HOA
- Has HOA: No
Other
Other facts
- Ownership: Fee Simple
- Road surface type: Asphalt, Concrete
Price history
| Date | Event | Price |
|---|---|---|
| 6/25/2025 | Sold | $254,499$202/sqft |
Source: | ||
| 5/16/2025 | Pending sale | $254,499$202/sqft |
Source: | ||
| 4/23/2025 | Listed for sale | $254,499+121.3%$202/sqft |
Source: | ||
| 2/13/2025 | Sold | $115,000-4.1%$91/sqft |
Source: Public Record Report a problem | ||
| 1/14/2025 | Pending sale | $119,900$95/sqft |
Source: | ||
Public tax history
| Year | Property taxes | Tax assessment |
|---|---|---|
| 2025 | $3,516 +0.1% | $70,000 |
| 2024 | $3,511 -1.7% | $70,000 -3.7% |
| 2023 | $3,574 +112.2% | $72,680 +137.8% |
Find assessor info on the county website
Neighborhood: 30035
Nearby schools
GreatSchools rating
- 4/10Canby Lane Elementary SchoolGrades: PK-5Distance: 0.9 mi
- 5/10Mary Mcleod Bethune Middle SchoolGrades: 6-8Distance: 0.8 mi
- 3/10Towers High SchoolGrades: 9-12Distance: 1.5 mi
Schools provided by the listing agent
- Elementary: Canby Lane
- Middle: Mary McLeod Bethune
- High: Towers
Source: FMLS GA. This data may not be complete. We recommend contacting the local school district to confirm school assignments for this home.
Get a cash offer in 3 minutes
Find out how much your home could sell for in as little as 3 minutes with a no-obligation cash offer.
Estimated market value$250,100
Get a cash offer in 3 minutes
Find out how much your home could sell for in as little as 3 minutes with a no-obligation cash offer.
Estimated market value
$250,100


