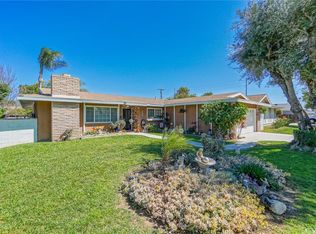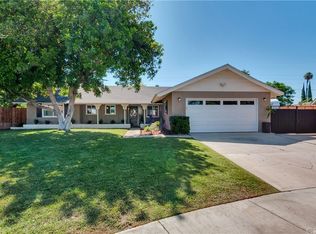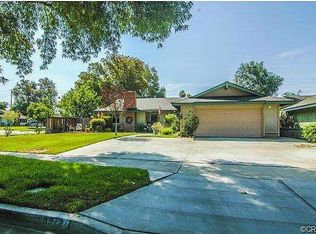Sold for $660,000
Listing Provided by:
LEIGHTON SILVA DRE #02023771 951-543-1061,
Tower Agency
Bought with: ROA California Inc.
$660,000
4215 Sherman Dr, Riverside, CA 92503
4beds
1,502sqft
Single Family Residence
Built in 1964
7,841 Square Feet Lot
$658,100 Zestimate®
$439/sqft
$3,333 Estimated rent
Home value
$658,100
$599,000 - $724,000
$3,333/mo
Zestimate® history
Loading...
Owner options
Explore your selling options
What's special
Professional photos coming soon. Do you want a property that is turn-key and centrally located in Riverside, close to CBU? This is the property for you. This 4-bedroom, 2-bath home has been recently renovated and features a cozy living room with a fireplace, as well as a large dining room/bonus room area. Step out to an expansive sun room just before entering your backyard oasis to make it your own. This place has tons of potential. You could even make it a 5-bedroom home with a sun room. This is an investor's dream with CBU just down the street. You have plenty of parking, including RV parking. Get your private showing today.
Zillow last checked: 8 hours ago
Listing updated: August 13, 2025 at 01:03pm
Listing Provided by:
LEIGHTON SILVA DRE #02023771 951-543-1061,
Tower Agency
Bought with:
Claudia Fernandez, DRE #02010017
ROA California Inc.
Source: CRMLS,MLS#: IV25131501 Originating MLS: California Regional MLS
Originating MLS: California Regional MLS
Facts & features
Interior
Bedrooms & bathrooms
- Bedrooms: 4
- Bathrooms: 2
- Full bathrooms: 2
- Main level bathrooms: 2
- Main level bedrooms: 3
Primary bedroom
- Features: Primary Suite
Heating
- Central
Cooling
- Central Air
Appliances
- Laundry: See Remarks
Features
- Primary Suite
- Has fireplace: Yes
- Fireplace features: Living Room
- Common walls with other units/homes: No Common Walls
Interior area
- Total interior livable area: 1,502 sqft
- Finished area below ground: 1
Property
Parking
- Total spaces: 2
- Parking features: Garage, RV Access/Parking
- Attached garage spaces: 2
Features
- Levels: One
- Stories: 1
- Entry location: 1
- Patio & porch: Covered
- Pool features: None
- Spa features: None
- Has view: Yes
- View description: None
Lot
- Size: 7,841 sqft
- Features: 0-1 Unit/Acre
Details
- Parcel number: 193072030
- Zoning: R1065
- Special conditions: Standard
Construction
Type & style
- Home type: SingleFamily
- Property subtype: Single Family Residence
Condition
- New construction: No
- Year built: 1964
Utilities & green energy
- Sewer: Public Sewer
- Water: Public
- Utilities for property: Sewer Connected
Community & neighborhood
Community
- Community features: Curbs
Location
- Region: Riverside
Other
Other facts
- Listing terms: Cash,Cash to Existing Loan,Conventional,1031 Exchange,FHA,Submit,VA Loan
Price history
| Date | Event | Price |
|---|---|---|
| 8/13/2025 | Sold | $660,000+1.5%$439/sqft |
Source: | ||
| 7/2/2025 | Pending sale | $650,000$433/sqft |
Source: | ||
| 6/20/2025 | Listed for sale | $650,000+36.8%$433/sqft |
Source: | ||
| 10/7/2024 | Sold | $475,000$316/sqft |
Source: Public Record Report a problem | ||
Public tax history
| Year | Property taxes | Tax assessment |
|---|---|---|
| 2025 | $5,337 +198.6% | $475,000 +189.1% |
| 2024 | $1,788 +0.5% | $164,299 +2% |
| 2023 | $1,779 +1.9% | $161,078 +2% |
Find assessor info on the county website
Neighborhood: Ramona
Nearby schools
GreatSchools rating
- 3/10Jackson Elementary SchoolGrades: K-6Distance: 0.5 mi
- 5/10Chemawa Middle SchoolGrades: 7-8Distance: 0.7 mi
- 5/10Ramona High SchoolGrades: 9-12Distance: 1.7 mi
Get a cash offer in 3 minutes
Find out how much your home could sell for in as little as 3 minutes with a no-obligation cash offer.
Estimated market value$658,100
Get a cash offer in 3 minutes
Find out how much your home could sell for in as little as 3 minutes with a no-obligation cash offer.
Estimated market value
$658,100


