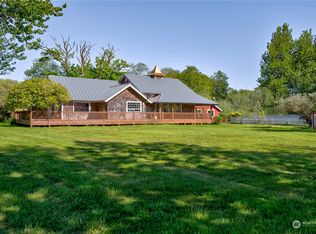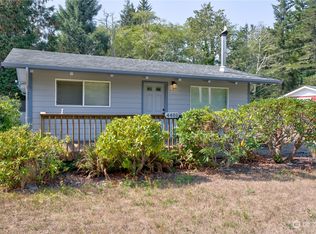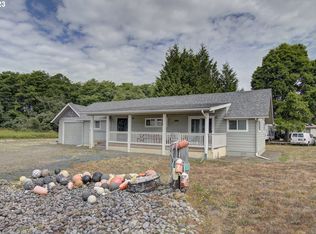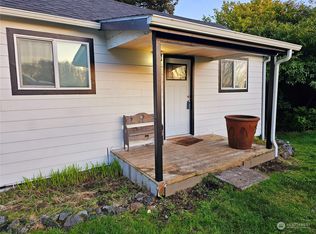Sold
Listed by:
Kimberly K. Smith,
Lighthouse Realty
Bought with: Windermere Community Realty
$450,000
4215 Sandridge Road, Long Beach, WA 98631
3beds
1,785sqft
Single Family Residence
Built in 1936
0.48 Acres Lot
$446,700 Zestimate®
$252/sqft
$2,085 Estimated rent
Home value
$446,700
Estimated sales range
Not available
$2,085/mo
Zestimate® history
Loading...
Owner options
Explore your selling options
What's special
Beautifully remodeled three bedroom 2 bath home on RR zoning, awaits new owners! Home boasts Newly refinished fir floors, quartzite counters in the kitchen along with new cabinetry, Primary en suite with full bath and walk-in closet, a second bathroom was added too! The other two bedrooms are located upstairs. There is a spacious utility/ mud room with new sink, flooring and water heater. Home has new plumbing and fixtures, electrical including panel, new roof and septic system installed in 2022 too! Spacious lot sitting on just under .5 acre has room for shop or detached garage. Fenced backyard w/ firepit, a shed for all your gardening needs. RV parking too! Run a business from home? Check with the county this might be the place for you!
Zillow last checked: 8 hours ago
Listing updated: October 18, 2025 at 04:03am
Listed by:
Kimberly K. Smith,
Lighthouse Realty
Bought with:
Jamay Hadley, 138756
Windermere Community Realty
Source: NWMLS,MLS#: 2341359
Facts & features
Interior
Bedrooms & bathrooms
- Bedrooms: 3
- Bathrooms: 2
- Full bathrooms: 2
- Main level bathrooms: 2
- Main level bedrooms: 1
Bedroom
- Level: Main
Bathroom full
- Level: Main
Bathroom full
- Level: Main
Heating
- Forced Air, Wall Unit(s), Electric, Wood
Cooling
- None
Appliances
- Included: Dishwasher(s), Stove(s)/Range(s)
Features
- Bath Off Primary, Ceiling Fan(s)
- Flooring: Laminate, Softwood
- Windows: Double Pane/Storm Window
- Basement: None
- Has fireplace: No
Interior area
- Total structure area: 1,785
- Total interior livable area: 1,785 sqft
Property
Parking
- Parking features: Driveway, RV Parking
Features
- Levels: One and One Half
- Stories: 1
- Patio & porch: Bath Off Primary, Ceiling Fan(s), Double Pane/Storm Window, Walk-In Closet(s)
- Has view: Yes
- View description: Territorial
Lot
- Size: 0.48 Acres
- Features: Open Lot, Deck, Fenced-Partially, Outbuildings, RV Parking
- Topography: Level
- Residential vegetation: Fruit Trees, Garden Space
Details
- Parcel number: 10112143270
- Zoning description: Jurisdiction: County
- Special conditions: Standard
Construction
Type & style
- Home type: SingleFamily
- Property subtype: Single Family Residence
Materials
- Metal/Vinyl
- Roof: Composition
Condition
- Updated/Remodeled
- Year built: 1936
- Major remodel year: 1936
Utilities & green energy
- Electric: Company: PUD#2
- Sewer: Septic Tank
- Water: Public, Company: City of Long Beach
Community & neighborhood
Location
- Region: Long Beach
- Subdivision: Long Beach
Other
Other facts
- Listing terms: Cash Out,Conventional
- Cumulative days on market: 342 days
Price history
| Date | Event | Price |
|---|---|---|
| 9/17/2025 | Sold | $450,000-0.9%$252/sqft |
Source: | ||
| 8/11/2025 | Pending sale | $454,000$254/sqft |
Source: | ||
| 4/9/2025 | Price change | $454,000-5.2%$254/sqft |
Source: | ||
| 3/8/2025 | Listed for sale | $479,000+152.1%$268/sqft |
Source: | ||
| 8/16/2021 | Sold | $190,000+8.6%$106/sqft |
Source: | ||
Public tax history
| Year | Property taxes | Tax assessment |
|---|---|---|
| 2024 | $2,661 +73.3% | $366,500 +68.8% |
| 2023 | $1,536 +1.1% | $217,100 +77.5% |
| 2022 | $1,519 +15.8% | $122,300 +15.1% |
Find assessor info on the county website
Neighborhood: 98631
Nearby schools
GreatSchools rating
- NALong Beach Elementary SchoolGrades: K-2Distance: 1.1 mi
- 3/10Hilltop SchoolGrades: 6-8Distance: 1.4 mi
- 5/10Ilwaco Sr High SchoolGrades: 9-12Distance: 1.4 mi

Get pre-qualified for a loan
At Zillow Home Loans, we can pre-qualify you in as little as 5 minutes with no impact to your credit score.An equal housing lender. NMLS #10287.



