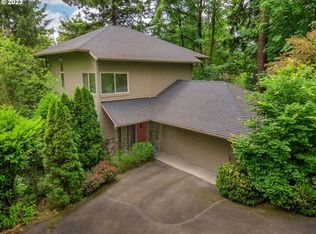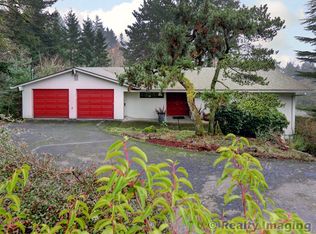Sold
$839,000
4215 SW Dosch Rd, Portland, OR 97239
4beds
2,702sqft
Residential, Single Family Residence
Built in 1954
0.59 Acres Lot
$1,041,700 Zestimate®
$311/sqft
$4,111 Estimated rent
Home value
$1,041,700
$938,000 - $1.16M
$4,111/mo
Zestimate® history
Loading...
Owner options
Explore your selling options
What's special
*This property qualifies for 1% lender incentive through Guardian Mortgage Co.* Property to be sold AS-IS! Discover the perfect blend of classic midcentury design and modern updates in this stunning home, set on over half an acre of serene, private land. Nestled convenient to the city yet offering a peaceful treehouse feel, this property is an oasis of tranquility. The main floor features an open-concept living area with soaring vaulted ceilings and exposed tongue-and-groove beams, creating a bright and airy atmosphere. The spacious living room flows organically into a beautiful newly updated kitchen, complete with quartz countertops, custom Alder wood cabinetry, and modern appliances. Step out onto the deck to enjoy the soothing sounds of the creek below, perfect for relaxing with a good book or hosting a barbecue. This home boasts three generous bedrooms and two baths on the main level. The lower level offers a unique opportunity with an additional kitchen, bedroom, and updated bathroom, ideal for an in-law suite or rental income. The family room on this level provides extra space for entertaining or relaxation. Additional features include: new roof, new pex piping, new driveway retaining wall, fully fenced backyard, central air conditioning, two laundry areas for convenience. Oversized garage, perfect for a workshop or a smaller second car, private backyard with a fully mature magnolia tree and perennials. Extra parking and a quiet, secluded setting. Don't miss this rare opportunity to own a meticulously renovated midcentury modern home that combines original charm with thoughtful updates. Live upstairs and rent the lower level for extra income, or enjoy the entire spacious property as your own retreat. This home truly offers the best of both worlds - a private, peaceful setting with all the conveniences of city living just minutes away from Downtown Portland. [Home Energy Score = 5. HES Report at https://rpt.greenbuildingregistry.com/hes/OR10128104]
Zillow last checked: 8 hours ago
Listing updated: September 12, 2024 at 09:47am
Listed by:
Jacqline Rosa 971-221-3308,
MORE Realty
Bought with:
OR and WA Non Rmls, NA
Non Rmls Broker
Source: RMLS (OR),MLS#: 24511896
Facts & features
Interior
Bedrooms & bathrooms
- Bedrooms: 4
- Bathrooms: 4
- Full bathrooms: 2
- Partial bathrooms: 2
- Main level bathrooms: 3
Primary bedroom
- Features: Closet Organizer, Hardwood Floors, Vaulted Ceiling
- Level: Main
- Area: 165
- Dimensions: 15 x 11
Bedroom 2
- Features: Exterior Entry, Hardwood Floors, Wainscoting
- Level: Main
- Area: 99
- Dimensions: 11 x 9
Bedroom 3
- Features: Hardwood Floors
- Level: Main
- Area: 120
- Dimensions: 12 x 10
Bedroom 4
- Features: Bay Window
- Level: Lower
- Area: 165
- Dimensions: 15 x 11
Dining room
- Features: Exterior Entry, Hardwood Floors, Vaulted Ceiling
- Level: Main
- Area: 90
- Dimensions: 10 x 9
Family room
- Features: Exterior Entry, Fireplace
- Level: Lower
- Area: 112
- Dimensions: 8 x 14
Kitchen
- Features: Dishwasher, Eat Bar, Free Standing Refrigerator, Quartz, Tile Floor, Vaulted Ceiling
- Level: Main
- Area: 180
- Width: 10
Living room
- Features: Fireplace, Great Room, Hardwood Floors, Vaulted Ceiling
- Level: Main
- Area: 300
- Dimensions: 25 x 12
Heating
- Forced Air, Fireplace(s)
Cooling
- Central Air
Appliances
- Included: Dishwasher, Disposal, Free-Standing Range, Free-Standing Refrigerator, Stainless Steel Appliance(s), Wine Cooler, Gas Water Heater, Tankless Water Heater
- Laundry: Laundry Room
Features
- Granite, Soaking Tub, Vaulted Ceiling(s), Pantry, Double Vanity, Wainscoting, Eat Bar, Quartz, Great Room, Closet Organizer, Kitchen Island, Tile
- Flooring: Hardwood, Tile
- Windows: Bay Window(s)
- Basement: Daylight,Finished
- Number of fireplaces: 2
- Fireplace features: Wood Burning
Interior area
- Total structure area: 2,702
- Total interior livable area: 2,702 sqft
Property
Parking
- Total spaces: 1
- Parking features: Driveway, Detached, Oversized
- Garage spaces: 1
- Has uncovered spaces: Yes
Features
- Levels: Two
- Stories: 2
- Patio & porch: Covered Deck, Patio
- Exterior features: Raised Beds, Yard, Exterior Entry
- Has view: Yes
- View description: Creek/Stream, Trees/Woods
- Has water view: Yes
- Water view: Creek/Stream
Lot
- Size: 0.59 Acres
- Features: Greenbelt, Secluded, Sloped, SqFt 20000 to Acres1
Details
- Additional structures: ToolShed, SeparateLivingQuartersApartmentAuxLivingUnit
- Parcel number: R273796
Construction
Type & style
- Home type: SingleFamily
- Architectural style: Mid Century Modern
- Property subtype: Residential, Single Family Residence
Materials
- Other
- Foundation: Slab
- Roof: Composition
Condition
- Resale
- New construction: No
- Year built: 1954
Utilities & green energy
- Gas: Gas
- Sewer: Public Sewer
- Water: Public
Community & neighborhood
Location
- Region: Portland
Other
Other facts
- Listing terms: Cash,Conventional,FHA,VA Loan
- Road surface type: Paved
Price history
| Date | Event | Price |
|---|---|---|
| 9/12/2024 | Sold | $839,000$311/sqft |
Source: | ||
| 9/7/2024 | Pending sale | $839,000+27.1%$311/sqft |
Source: | ||
| 7/25/2019 | Sold | $660,000-2.2%$244/sqft |
Source: | ||
| 6/18/2019 | Pending sale | $675,000$250/sqft |
Source: RE/MAX Equity Group #19527034 Report a problem | ||
| 5/25/2019 | Price change | $675,000-2.6%$250/sqft |
Source: RE/MAX Equity Group #19527034 Report a problem | ||
Public tax history
| Year | Property taxes | Tax assessment |
|---|---|---|
| 2025 | $12,261 +3.7% | $455,480 +3% |
| 2024 | $11,821 +4% | $442,220 +3% |
| 2023 | $11,366 +2.2% | $429,340 +3% |
Find assessor info on the county website
Neighborhood: Bridlemile
Nearby schools
GreatSchools rating
- 9/10Bridlemile Elementary SchoolGrades: K-5Distance: 0.6 mi
- 6/10Gray Middle SchoolGrades: 6-8Distance: 0.9 mi
- 8/10Ida B. Wells-Barnett High SchoolGrades: 9-12Distance: 1.5 mi
Schools provided by the listing agent
- Elementary: Bridlemile
- Middle: Robert Gray
- High: Ida B Wells
Source: RMLS (OR). This data may not be complete. We recommend contacting the local school district to confirm school assignments for this home.
Get a cash offer in 3 minutes
Find out how much your home could sell for in as little as 3 minutes with a no-obligation cash offer.
Estimated market value$1,041,700
Get a cash offer in 3 minutes
Find out how much your home could sell for in as little as 3 minutes with a no-obligation cash offer.
Estimated market value
$1,041,700

