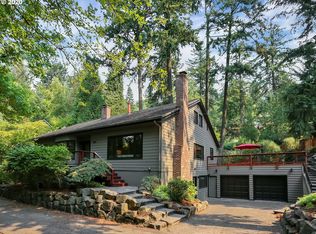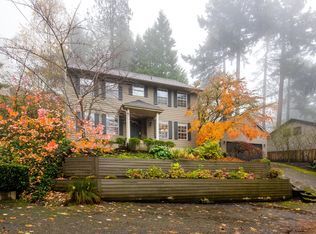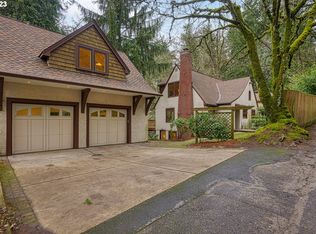Sold
$1,190,000
4215 SW Chesapeak Ave, Portland, OR 97239
4beds
2,858sqft
Residential, Single Family Residence
Built in 1966
7,405.2 Square Feet Lot
$1,164,500 Zestimate®
$416/sqft
$3,974 Estimated rent
Home value
$1,164,500
$1.08M - $1.25M
$3,974/mo
Zestimate® history
Loading...
Owner options
Explore your selling options
What's special
TREEHOUSE SANCTUARY - Tucked into the tree-lined streets of Council Crest, this mid-century home has been transformed with a level of craftsmanship and design that feels both timeless and modern. Every update was intentional—premium materials, thoughtful details, and a seamless blend of original character with high-end upgrades.Inside, the Neil Kelly-designed kitchen sets the tone with a Wolf gas stove and oven, Pratt+Larson tile backsplash, and custom walnut detailing. The primary suite features heated floors, a heated towel rack, and Pratt+Larson tilework, while the guest bath includes a Jacuzzi-brand jetted tub. The Reed LaPlant Studio-designed tongue-and-groove elm paneling and custom walnut mantle add warmth and depth, complementing the original stone fireplace.The lower level is designed for both comfort and function, featuring radiant heated floors, a custom Dolby Atmos-wired movie room, and a solid walnut bar with a professional-grade Perlick fridge and Pratt+Larson tile. Custom-built shelving, a home office station, and a bathroom with Rejuvenation and Chown fixtures complete the space.With an east-facing front door, the home welcomes soft morning light, while the west-facing backyard is perfectly positioned for evening gatherings and golden sunsets. Outside, fresh Benjamin Moore paint, a Deckorators composite upper deck with a lifetime workmanship warranty, and a freestanding carport with an EV charger enhance curb appeal. A decorative driveway with integrated drainage and planter boxes leads to a fenced yard, while the Jacuzzi-brand hot tub sits on the upper deck, creating a private retreat.The garage is dialed in with smart storage, epoxy floors, a 200-amp electrical upgrade, wall-mounted bike racks, and a second EV charger.Request the full list of upgrades to see the level of detail put into every space.
Zillow last checked: 8 hours ago
Listing updated: June 20, 2025 at 09:04am
Listed by:
Kenneth Avery 971-506-9970,
eXp Realty, LLC
Bought with:
David Backholer, 201245446
Premiere Property Group, LLC
Source: RMLS (OR),MLS#: 310591146
Facts & features
Interior
Bedrooms & bathrooms
- Bedrooms: 4
- Bathrooms: 3
- Full bathrooms: 3
- Main level bathrooms: 2
Primary bedroom
- Features: Hardwood Floors, Suite, Walkin Closet
- Level: Main
Bedroom 2
- Features: Bay Window, Hardwood Floors
- Level: Main
Bedroom 3
- Features: Wallto Wall Carpet
- Level: Lower
Bedroom 4
- Features: Wallto Wall Carpet
- Level: Lower
Dining room
- Features: French Doors, Hardwood Floors, Living Room Dining Room Combo
- Level: Main
Family room
- Features: Fireplace, Wallto Wall Carpet
- Level: Lower
Kitchen
- Features: Gas Appliances, Updated Remodeled, Quartz
- Level: Main
Living room
- Features: Fireplace, Great Room, Hardwood Floors
- Level: Main
Heating
- Forced Air, Fireplace(s)
Cooling
- Central Air
Appliances
- Included: Appliance Garage, Dishwasher, Disposal, Free-Standing Range, Free-Standing Refrigerator, Gas Appliances, Microwave, Plumbed For Ice Maker, Gas Water Heater
- Laundry: Laundry Room
Features
- Ceiling Fan(s), Granite, Quartz, Living Room Dining Room Combo, Updated Remodeled, Great Room, Suite, Walk-In Closet(s)
- Flooring: Hardwood, Wall to Wall Carpet
- Doors: French Doors
- Windows: Triple Pane Windows, Wood Frames, Bay Window(s)
- Basement: Daylight,Exterior Entry,Finished
- Number of fireplaces: 2
- Fireplace features: Wood Burning
Interior area
- Total structure area: 2,858
- Total interior livable area: 2,858 sqft
Property
Parking
- Total spaces: 2
- Parking features: Driveway, Garage Door Opener, Attached
- Attached garage spaces: 2
- Has uncovered spaces: Yes
Accessibility
- Accessibility features: Minimal Steps, Accessibility
Features
- Stories: 2
- Patio & porch: Deck, Patio
- Exterior features: Gas Hookup
- Has view: Yes
- View description: Territorial
Lot
- Size: 7,405 sqft
- Features: Sloped, Trees, SqFt 7000 to 9999
Details
- Additional structures: GasHookup
- Parcel number: R141740
- Zoning: R7
Construction
Type & style
- Home type: SingleFamily
- Architectural style: Daylight Ranch,Mid Century Modern
- Property subtype: Residential, Single Family Residence
Materials
- Brick, Wood Siding
- Roof: Composition
Condition
- Resale,Updated/Remodeled
- New construction: No
- Year built: 1966
Utilities & green energy
- Gas: Gas Hookup, Gas
- Sewer: Public Sewer
- Water: Public
Community & neighborhood
Location
- Region: Portland
- Subdivision: Council Crest/Hillsdale
Other
Other facts
- Listing terms: Cash,Conventional,Other
Price history
| Date | Event | Price |
|---|---|---|
| 6/20/2025 | Sold | $1,190,000-0.8%$416/sqft |
Source: | ||
| 6/3/2025 | Pending sale | $1,199,000$420/sqft |
Source: | ||
| 5/21/2025 | Price change | $1,199,000-7.7%$420/sqft |
Source: | ||
| 5/15/2025 | Price change | $1,299,000-3.8%$455/sqft |
Source: | ||
| 4/26/2025 | Listed for sale | $1,350,000+111.3%$472/sqft |
Source: | ||
Public tax history
| Year | Property taxes | Tax assessment |
|---|---|---|
| 2025 | $11,535 +3.7% | $428,490 +3% |
| 2024 | $11,120 +4% | $416,010 +3% |
| 2023 | $10,693 +2.2% | $403,900 +3% |
Find assessor info on the county website
Neighborhood: Southwest Hills
Nearby schools
GreatSchools rating
- 10/10Rieke Elementary SchoolGrades: K-5Distance: 1.3 mi
- 6/10Gray Middle SchoolGrades: 6-8Distance: 0.8 mi
- 8/10Ida B. Wells-Barnett High SchoolGrades: 9-12Distance: 1.3 mi
Schools provided by the listing agent
- Elementary: Rieke
- Middle: Robert Gray
- High: Ida B Wells
Source: RMLS (OR). This data may not be complete. We recommend contacting the local school district to confirm school assignments for this home.
Get a cash offer in 3 minutes
Find out how much your home could sell for in as little as 3 minutes with a no-obligation cash offer.
Estimated market value
$1,164,500
Get a cash offer in 3 minutes
Find out how much your home could sell for in as little as 3 minutes with a no-obligation cash offer.
Estimated market value
$1,164,500


